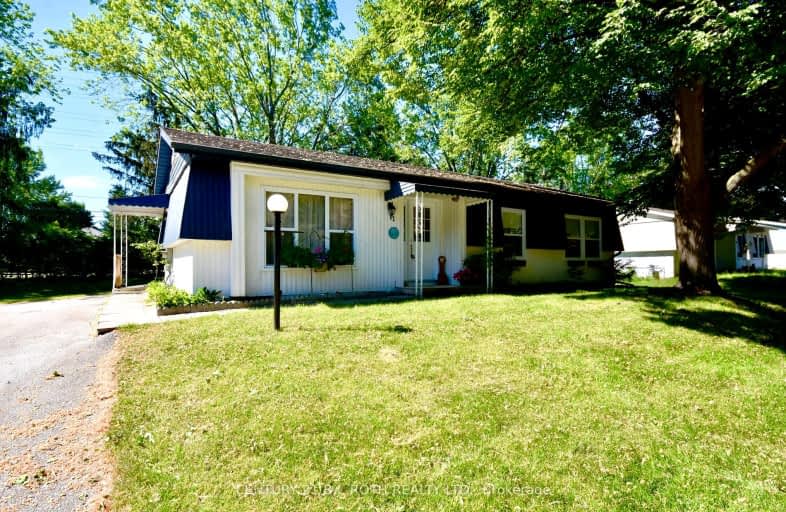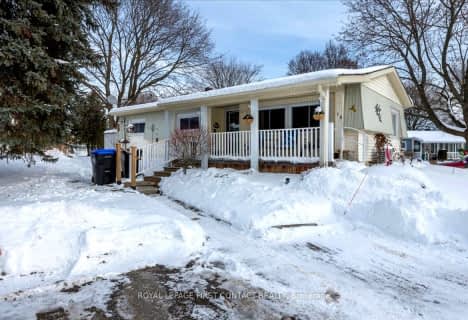Car-Dependent
- Most errands require a car.
31
/100
Somewhat Bikeable
- Most errands require a car.
26
/100

Lake Simcoe Public School
Elementary: Public
6.38 km
St Francis of Assisi Elementary School
Elementary: Catholic
5.73 km
Holy Cross Catholic School
Elementary: Catholic
3.62 km
Hyde Park Public School
Elementary: Public
4.55 km
Goodfellow Public School
Elementary: Public
3.06 km
Alcona Glen Elementary School
Elementary: Public
4.99 km
St Joseph's Separate School
Secondary: Catholic
12.44 km
Barrie North Collegiate Institute
Secondary: Public
12.14 km
St Peter's Secondary School
Secondary: Catholic
7.13 km
Nantyr Shores Secondary School
Secondary: Public
5.57 km
Eastview Secondary School
Secondary: Public
10.46 km
Innisdale Secondary School
Secondary: Public
10.64 km
-
Innisfil Beach Park
676 Innisfil Beach Rd, Innisfil ON 4.05km -
Painswick Park
1 Ashford Dr, Barrie ON 7.23km -
Wilkins Walk
7.2km
-
Pace Credit Union
1040 Innisfil Beach Rd, Innisfil ON L9S 2M5 4.53km -
TD Bank Financial Group
624 Yonge St (Yonge Street), Barrie ON L4N 4E6 7.77km -
BMO Bank of Montreal
601 Yonge St, Barrie ON L4N 4E5 7.86km





