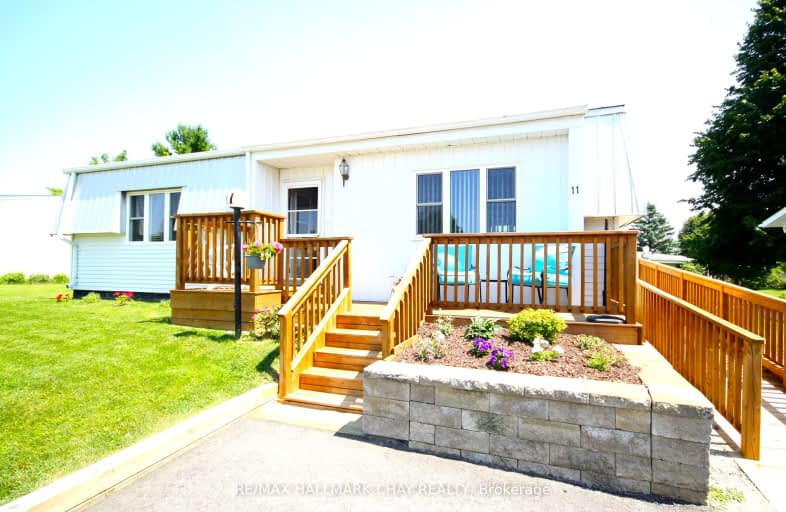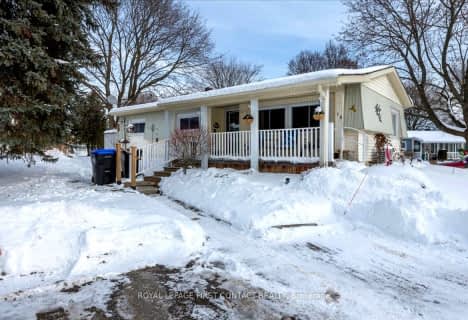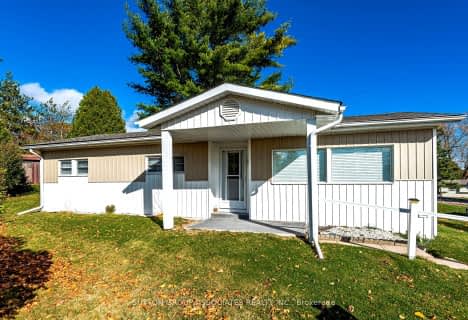Car-Dependent
- Almost all errands require a car.
0
/100
Somewhat Bikeable
- Most errands require a car.
26
/100

Lake Simcoe Public School
Elementary: Public
5.45 km
St Francis of Assisi Elementary School
Elementary: Catholic
4.85 km
Holy Cross Catholic School
Elementary: Catholic
2.82 km
Hyde Park Public School
Elementary: Public
4.24 km
Goodfellow Public School
Elementary: Public
2.33 km
Alcona Glen Elementary School
Elementary: Public
4.01 km
Simcoe Alternative Secondary School
Secondary: Public
11.63 km
Barrie North Collegiate Institute
Secondary: Public
12.08 km
St Peter's Secondary School
Secondary: Catholic
6.67 km
Nantyr Shores Secondary School
Secondary: Public
4.66 km
Eastview Secondary School
Secondary: Public
10.56 km
Innisdale Secondary School
Secondary: Public
10.22 km
-
Innisfil Beach Park
676 Innisfil Beach Rd, Innisfil ON 3.47km -
The Queensway Park
Barrie ON 4.68km -
Hurst Park
Barrie ON 6.41km
-
Scotiabank
1161 Innisfil Beach Rd, Innisfil ON L9S 4Y8 3.87km -
CIBC
7364 Yonge St, Innisfil ON L9S 2M6 6.95km -
CIBC Cash Dispenser
623 Yonge St, Barrie ON L4N 4E7 7.2km












