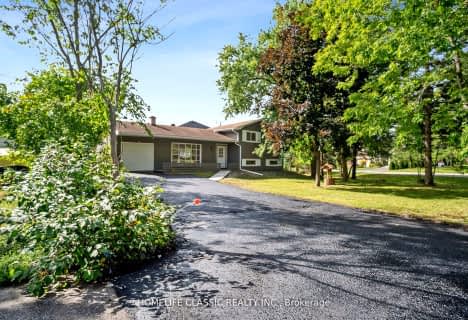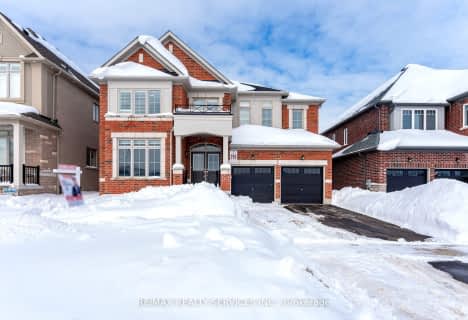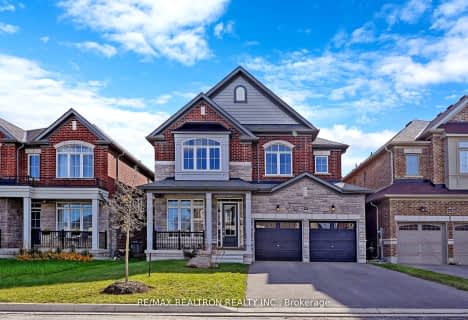
Lake Simcoe Public School
Elementary: Public
0.68 km
Killarney Beach Public School
Elementary: Public
4.52 km
St Francis of Assisi Elementary School
Elementary: Catholic
0.79 km
Holy Cross Catholic School
Elementary: Catholic
2.91 km
Goodfellow Public School
Elementary: Public
3.50 km
Alcona Glen Elementary School
Elementary: Public
2.11 km
Our Lady of the Lake Catholic College High School
Secondary: Catholic
11.66 km
Keswick High School
Secondary: Public
10.96 km
St Peter's Secondary School
Secondary: Catholic
9.70 km
Nantyr Shores Secondary School
Secondary: Public
1.07 km
Eastview Secondary School
Secondary: Public
15.04 km
Innisdale Secondary School
Secondary: Public
12.85 km








