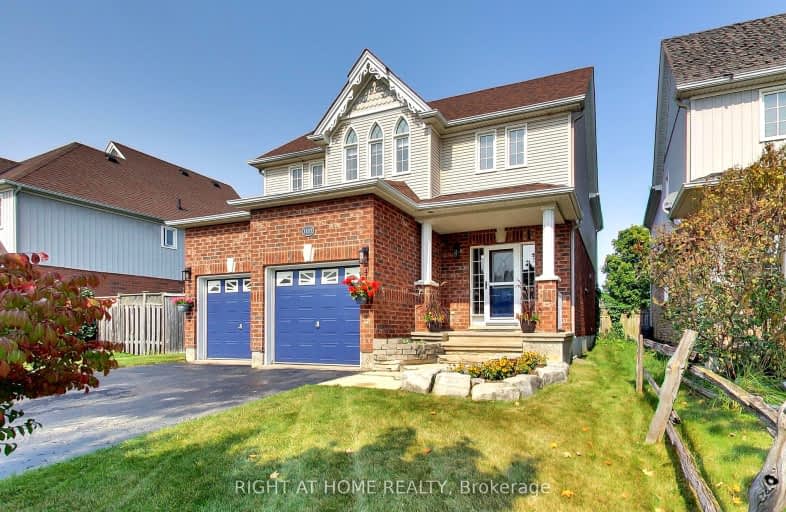Car-Dependent
- Almost all errands require a car.
10
/100
Somewhat Bikeable
- Most errands require a car.
25
/100

Lake Simcoe Public School
Elementary: Public
0.37 km
Killarney Beach Public School
Elementary: Public
4.67 km
St Francis of Assisi Elementary School
Elementary: Catholic
0.57 km
Holy Cross Catholic School
Elementary: Catholic
2.72 km
Goodfellow Public School
Elementary: Public
3.32 km
Alcona Glen Elementary School
Elementary: Public
1.75 km
Our Lady of the Lake Catholic College High School
Secondary: Catholic
12.02 km
Keswick High School
Secondary: Public
11.33 km
St Peter's Secondary School
Secondary: Catholic
9.32 km
Nantyr Shores Secondary School
Secondary: Public
0.75 km
Eastview Secondary School
Secondary: Public
14.68 km
Innisdale Secondary School
Secondary: Public
12.47 km
-
Warrington Park
Innisfil ON 1.87km -
Innisfil Beach Park
676 Innisfil Beach Rd, Innisfil ON 2.95km -
North Gwillimbury Park
Georgina ON 5.46km
-
TD Bank Financial Group
1054 Innisfil Beach Rd, Innisfil ON L9S 4T9 1.74km -
TD Canada Trust Branch and ATM
1054 Innisfil Beach Rd, Innisfil ON L9S 4T9 1.74km -
Scotiabank
688 Mapleview Dr E, Barrie ON L4N 0H6 8.08km














