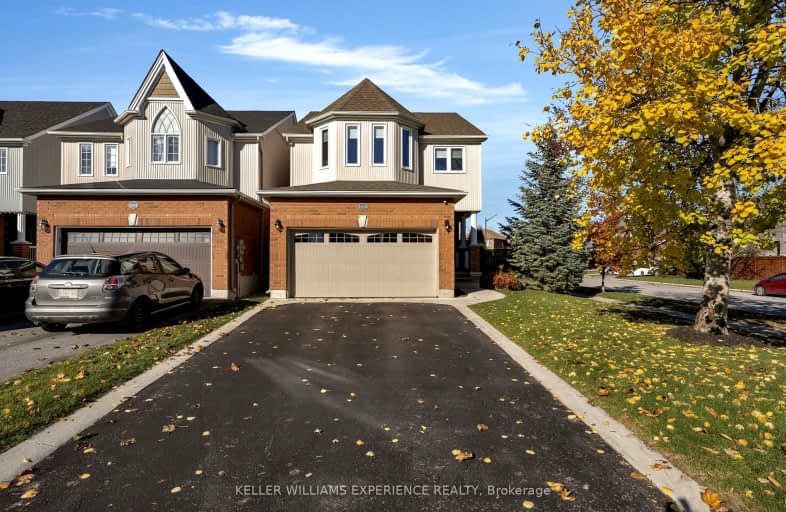Car-Dependent
- Almost all errands require a car.
7
/100
Somewhat Bikeable
- Most errands require a car.
25
/100

Lake Simcoe Public School
Elementary: Public
0.39 km
Killarney Beach Public School
Elementary: Public
4.76 km
St Francis of Assisi Elementary School
Elementary: Catholic
0.48 km
Holy Cross Catholic School
Elementary: Catholic
2.63 km
Goodfellow Public School
Elementary: Public
3.23 km
Alcona Glen Elementary School
Elementary: Public
1.67 km
Our Lady of the Lake Catholic College High School
Secondary: Catholic
12.10 km
Keswick High School
Secondary: Public
11.40 km
St Peter's Secondary School
Secondary: Catholic
9.25 km
Nantyr Shores Secondary School
Secondary: Public
0.65 km
Eastview Secondary School
Secondary: Public
14.60 km
Innisdale Secondary School
Secondary: Public
12.42 km
-
Huron Court Park
Innisfil ON 1.79km -
Warrington Park
Innisfil ON 2.77km -
Innisfil Beach Park
676 Innisfil Beach Rd, Innisfil ON 2.87km
-
TD Canada Trust Branch and ATM
1054 Innisfil Beach Rd, Innisfil ON L9S 4T9 1.65km -
Pace Credit Union
1040 Innisfil Beach Rd, Innisfil ON L9S 2M5 1.66km -
PACE Credit Union
8034 Yonge St, Innisfil ON L9S 1L6 6.4km














