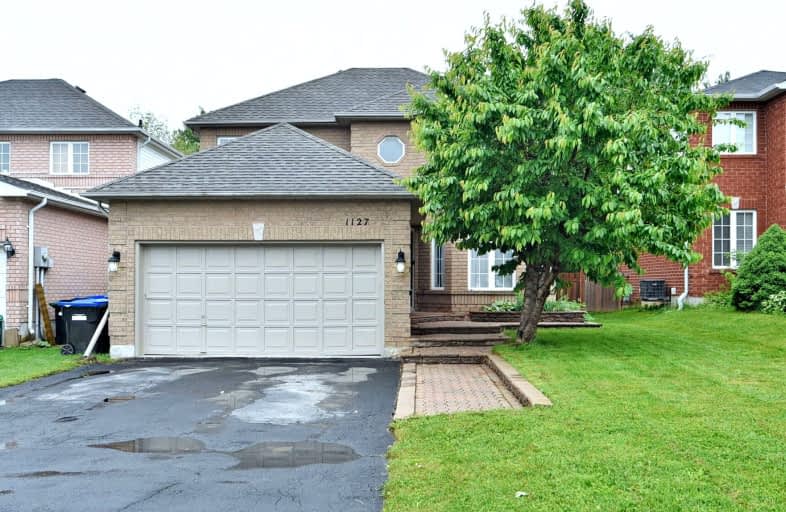Somewhat Walkable
- Some errands can be accomplished on foot.
57
/100
Somewhat Bikeable
- Most errands require a car.
34
/100

Lake Simcoe Public School
Elementary: Public
2.06 km
Sunnybrae Public School
Elementary: Public
4.71 km
St Francis of Assisi Elementary School
Elementary: Catholic
1.57 km
Holy Cross Catholic School
Elementary: Catholic
1.23 km
Goodfellow Public School
Elementary: Public
1.73 km
Alcona Glen Elementary School
Elementary: Public
0.72 km
Our Lady of the Lake Catholic College High School
Secondary: Catholic
13.92 km
Keswick High School
Secondary: Public
13.18 km
St Peter's Secondary School
Secondary: Catholic
7.69 km
Nantyr Shores Secondary School
Secondary: Public
1.30 km
Eastview Secondary School
Secondary: Public
12.80 km
Innisdale Secondary School
Secondary: Public
11.03 km
-
Innisfil Beach Park
676 Innisfil Beach Rd, Innisfil ON 2.18km -
The Queensway Park
Barrie ON 6.59km -
The Park
Madelaine Dr, Barrie ON 7.79km
-
TD Bank Financial Group
1054 Innisfil Beach Rd, Innisfil ON L9S 4T9 0.56km -
TD Canada Trust Branch and ATM
1054 Innisfil Beach Rd, Innisfil ON L9S 4T9 0.56km -
TD Bank Financial Group
945 Innisfil Beach Rd, Innisfil ON L9S 1V3 1.01km














