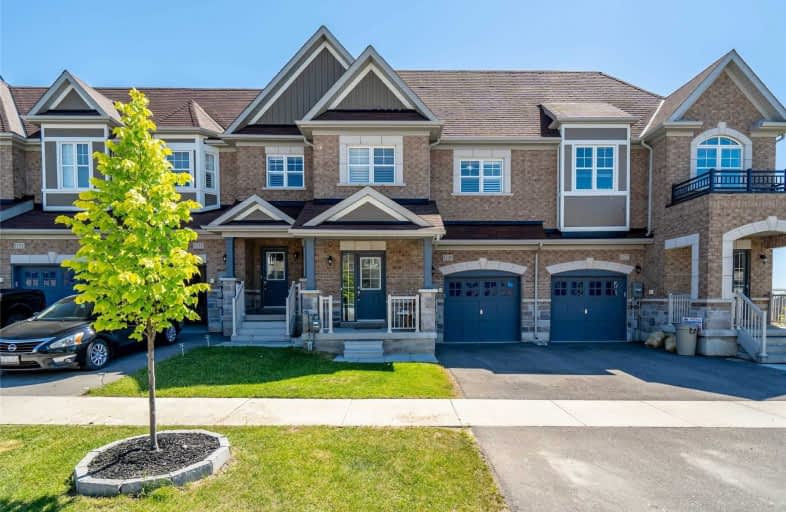
Video Tour

Lake Simcoe Public School
Elementary: Public
3.15 km
Innisfil Central Public School
Elementary: Public
2.65 km
Killarney Beach Public School
Elementary: Public
1.40 km
St Francis of Assisi Elementary School
Elementary: Catholic
3.87 km
Holy Cross Catholic School
Elementary: Catholic
6.02 km
Alcona Glen Elementary School
Elementary: Public
4.61 km
Bradford Campus
Secondary: Public
17.15 km
Our Lady of the Lake Catholic College High School
Secondary: Catholic
10.44 km
Keswick High School
Secondary: Public
9.99 km
St Peter's Secondary School
Secondary: Catholic
11.17 km
Nantyr Shores Secondary School
Secondary: Public
3.97 km
Innisdale Secondary School
Secondary: Public
13.83 km

