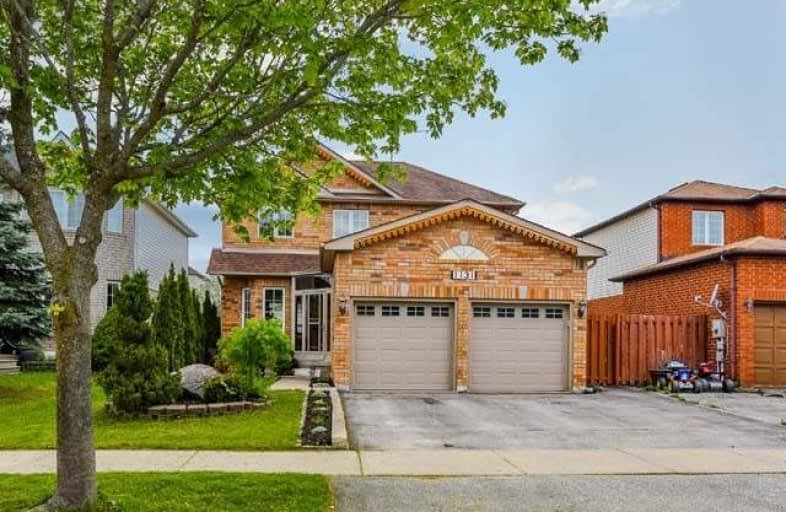
Lake Simcoe Public School
Elementary: Public
2.24 km
Sunnybrae Public School
Elementary: Public
4.63 km
St Francis of Assisi Elementary School
Elementary: Catholic
1.76 km
Holy Cross Catholic School
Elementary: Catholic
1.18 km
Goodfellow Public School
Elementary: Public
1.63 km
Alcona Glen Elementary School
Elementary: Public
0.84 km
Our Lady of the Lake Catholic College High School
Secondary: Catholic
14.10 km
Keswick High School
Secondary: Public
13.35 km
St Peter's Secondary School
Secondary: Catholic
7.55 km
Nantyr Shores Secondary School
Secondary: Public
1.49 km
Eastview Secondary School
Secondary: Public
12.63 km
Innisdale Secondary School
Secondary: Public
10.91 km






