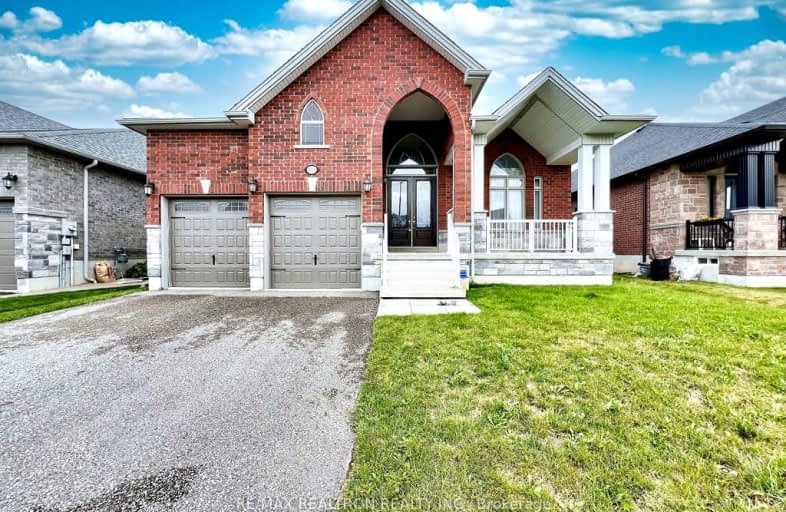Car-Dependent
- Almost all errands require a car.
6
/100
Somewhat Bikeable
- Most errands require a car.
25
/100

Lake Simcoe Public School
Elementary: Public
0.54 km
Killarney Beach Public School
Elementary: Public
4.42 km
St Francis of Assisi Elementary School
Elementary: Catholic
0.83 km
Holy Cross Catholic School
Elementary: Catholic
2.98 km
Goodfellow Public School
Elementary: Public
3.57 km
Alcona Glen Elementary School
Elementary: Public
2.06 km
Our Lady of the Lake Catholic College High School
Secondary: Catholic
11.72 km
Keswick High School
Secondary: Public
11.03 km
St Peter's Secondary School
Secondary: Catholic
9.61 km
Nantyr Shores Secondary School
Secondary: Public
1.06 km
Eastview Secondary School
Secondary: Public
14.99 km
Innisdale Secondary School
Secondary: Public
12.74 km
-
Innisfil Beach Park
676 Innisfil Beach Rd, Innisfil ON 3.12km -
North Gwillimbury Park
Georgina ON 5.27km -
West Gwillimbury Park
Georgina ON 5.28km














