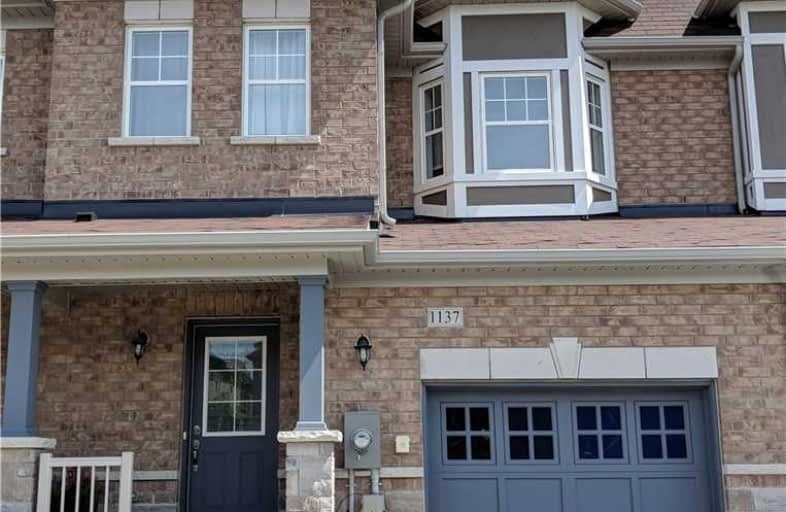Sold on Nov 11, 2019
Note: Property is not currently for sale or for rent.

-
Type: Att/Row/Twnhouse
-
Style: 2-Storey
-
Size: 1100 sqft
-
Lot Size: 21.98 x 98.43 Feet
-
Age: No Data
-
Taxes: $3,287 per year
-
Days on Site: 15 Days
-
Added: Nov 15, 2019 (2 weeks on market)
-
Updated:
-
Last Checked: 3 months ago
-
MLS®#: N4619492
-
Listed By: Enterhome realty, brokerage
Modern, Bright And Spacious Townhome, Backing On To A Park. 1366 Sq/Ft, Open Concept Main Level With Hardwood Flooring, Ceramic Tiles For Kitchen And Dinette. New Stove, Fridge And Dishwasher. Master Bedroom Has Walk-In Closet And Separate Bathroom With Shower. 2nd Floor Bathroom Has Bath/ Shower Combo. Basement Contains Brand New Washer And Dryer. Lots Of Upgrades Have Been Done. Great Location, Quick Access To Main Roads, Highway, Shopping And Lake.
Extras
Brand New: Dishwasher, Fridge, Backsplash, Stove, Air Conditioning, Toilets, Washing Machine And Dryer. Can Be Sold Fully Furnished As An Option.
Property Details
Facts for 1137 Wharram Way, Innisfil
Status
Days on Market: 15
Last Status: Sold
Sold Date: Nov 11, 2019
Closed Date: Dec 02, 2019
Expiry Date: Dec 27, 2019
Sold Price: $470,000
Unavailable Date: Nov 11, 2019
Input Date: Oct 28, 2019
Prior LSC: Listing with no contract changes
Property
Status: Sale
Property Type: Att/Row/Twnhouse
Style: 2-Storey
Size (sq ft): 1100
Area: Innisfil
Community: Lefroy
Availability Date: Tba
Inside
Bedrooms: 3
Bathrooms: 3
Kitchens: 1
Rooms: 7
Den/Family Room: No
Air Conditioning: Central Air
Fireplace: Yes
Central Vacuum: N
Washrooms: 3
Utilities
Electricity: Yes
Gas: Yes
Cable: Available
Telephone: Available
Building
Basement: Unfinished
Heat Type: Forced Air
Heat Source: Gas
Exterior: Brick
UFFI: No
Water Supply: Municipal
Special Designation: Other
Parking
Driveway: Private
Garage Spaces: 1
Garage Type: Built-In
Covered Parking Spaces: 1
Total Parking Spaces: 2
Fees
Tax Year: 2019
Tax Legal Description: Part Block 74, Plan 51M1088,
Taxes: $3,287
Land
Cross Street: Belle Aire Beach Rd/
Municipality District: Innisfil
Fronting On: West
Parcel Number: 580651058
Pool: None
Sewer: Sewers
Lot Depth: 98.43 Feet
Lot Frontage: 21.98 Feet
Acres: < .50
Waterfront: Indirect
Rooms
Room details for 1137 Wharram Way, Innisfil
| Type | Dimensions | Description |
|---|---|---|
| Great Rm Ground | 2.74 x 5.58 | Hardwood Floor, Open Concept, Large Window |
| Kitchen Ground | 2.74 x 2.84 | Stainless Steel Sink, Ceramic Back Splash, Tile Floor |
| Breakfast Ground | 2.74 x 2.74 | Tile Floor, Breakfast Area, W/O To Deck |
| Master 2nd | 3.96 x 4.22 | W/I Closet, Large Window, Broadloom |
| 2nd Br 2nd | 2.74 x 3.05 | Closet, Large Window, Broadloom |
| 3rd Br 2nd | 3.05 x 3.56 | Closet, Large Window, Broadloom |
| Laundry Bsmt | - | Concrete Floor |
| XXXXXXXX | XXX XX, XXXX |
XXXX XXX XXXX |
$XXX,XXX |
| XXX XX, XXXX |
XXXXXX XXX XXXX |
$XXX,XXX | |
| XXXXXXXX | XXX XX, XXXX |
XXXXXXX XXX XXXX |
|
| XXX XX, XXXX |
XXXXXX XXX XXXX |
$XXX,XXX |
| XXXXXXXX XXXX | XXX XX, XXXX | $470,000 XXX XXXX |
| XXXXXXXX XXXXXX | XXX XX, XXXX | $479,000 XXX XXXX |
| XXXXXXXX XXXXXXX | XXX XX, XXXX | XXX XXXX |
| XXXXXXXX XXXXXX | XXX XX, XXXX | $499,888 XXX XXXX |

Lake Simcoe Public School
Elementary: PublicInnisfil Central Public School
Elementary: PublicKillarney Beach Public School
Elementary: PublicSt Francis of Assisi Elementary School
Elementary: CatholicHoly Cross Catholic School
Elementary: CatholicAlcona Glen Elementary School
Elementary: PublicBradford Campus
Secondary: PublicOur Lady of the Lake Catholic College High School
Secondary: CatholicKeswick High School
Secondary: PublicSt Peter's Secondary School
Secondary: CatholicNantyr Shores Secondary School
Secondary: PublicInnisdale Secondary School
Secondary: Public

