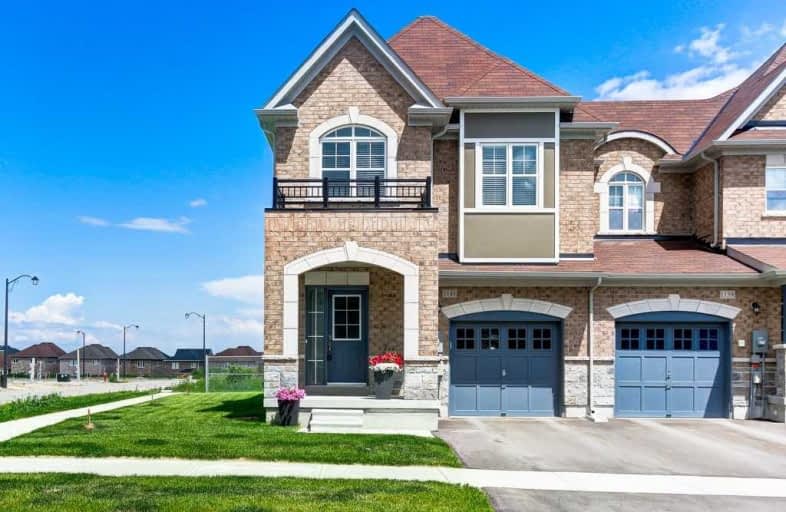Note: Property is not currently for sale or for rent.

-
Type: Att/Row/Twnhouse
-
Style: 2-Storey
-
Lot Size: 36.22 x 98.43 Feet
-
Age: 0-5 years
-
Taxes: $3,720 per year
-
Days on Site: 64 Days
-
Added: Sep 07, 2019 (2 months on market)
-
Updated:
-
Last Checked: 3 months ago
-
MLS®#: N4497803
-
Listed By: Century 21 leading edge realty inc., brokerage
Bright, Spacious (36' Frontage) Corner End Unit Townhome, Backing On To Park, 1,925 Sq/Ft, Open Concept Kitchen, Dinette And Great Room, 9' Ceilings On Main Level, Upgraded Kitchen Cabinets, Centre Island, Hardwood On Main Level, And Berber Carpet On 2nd Level, Master Bedroom Includes 5 Piece Ensuite W/Soaker Tub, Separate Shower And Double Sink, 2nd Floor Laundry, Garage Entry And Backyard Access, Close To Hwy, Park, Lake, And Shopping. Will Not Disappoint!
Extras
Ss Fridge, Stove, B/I Dishwasher, And M/W Hood Vent, Washer & Dryer, Backsplash, Quartz Counters In Kitchen And Bathrooms, All Blinds & Window Coverings, All Elfs, Gdo & Remote, Central Air Unit At Side Of House, W/O To Rear Yard Deck.
Property Details
Facts for 1141 Wharram Way, Innisfil
Status
Days on Market: 64
Last Status: Sold
Sold Date: Aug 28, 2019
Closed Date: Sep 25, 2019
Expiry Date: Nov 30, 2019
Sold Price: $550,000
Unavailable Date: Aug 28, 2019
Input Date: Jun 25, 2019
Property
Status: Sale
Property Type: Att/Row/Twnhouse
Style: 2-Storey
Age: 0-5
Area: Innisfil
Community: Lefroy
Availability Date: 30 Days/Tba
Inside
Bedrooms: 4
Bathrooms: 3
Kitchens: 1
Rooms: 8
Den/Family Room: No
Air Conditioning: Central Air
Fireplace: No
Washrooms: 3
Building
Basement: Full
Heat Type: Forced Air
Heat Source: Gas
Exterior: Brick
Exterior: Stone
Water Supply: Municipal
Special Designation: Unknown
Parking
Driveway: Private
Garage Spaces: 1
Garage Type: Attached
Covered Parking Spaces: 1
Total Parking Spaces: 2
Fees
Tax Year: 2019
Tax Legal Description: Plan 51M1088 Pt Blk 74 Rp 51R41233 Parts 18 And 19
Taxes: $3,720
Land
Cross Street: Belle Aire Beach Rd/
Municipality District: Innisfil
Fronting On: East
Pool: None
Sewer: Sewers
Lot Depth: 98.43 Feet
Lot Frontage: 36.22 Feet
Lot Irregularities: 43.42' On East Side &
Additional Media
- Virtual Tour: https://www.edwinhamphotography.com/p337917072/slideshow#hcfbaad8b
Rooms
Room details for 1141 Wharram Way, Innisfil
| Type | Dimensions | Description |
|---|---|---|
| Great Rm Ground | 4.26 x 5.60 | Hardwood Floor, Open Concept, Large Window |
| Kitchen Ground | 3.08 x 2.74 | Centre Island, Quartz Counter, Backsplash |
| Dining Ground | 3.08 x 2.86 | Ceramic Floor, Open Concept, W/O To Yard |
| Master 2nd | 3.66 x 5.97 | Broadloom, 5 Pc Ensuite, W/I Closet |
| 2nd Br 2nd | 3.66 x 3.35 | Broadloom, Closet, Large Window |
| 3rd Br 2nd | 3.41 x 2.86 | Broadloom, Cathedral Ceiling, Large Window |
| 4th Br 2nd | 3.17 x 2.74 | Broadloom, Closet, Large Window |
| Laundry 2nd | - | Ceramic Floor |
| XXXXXXXX | XXX XX, XXXX |
XXXX XXX XXXX |
$XXX,XXX |
| XXX XX, XXXX |
XXXXXX XXX XXXX |
$XXX,XXX | |
| XXXXXXXX | XXX XX, XXXX |
XXXXXX XXX XXXX |
$X,XXX |
| XXX XX, XXXX |
XXXXXX XXX XXXX |
$X,XXX | |
| XXXXXXXX | XXX XX, XXXX |
XXXXXXX XXX XXXX |
|
| XXX XX, XXXX |
XXXXXX XXX XXXX |
$X,XXX |
| XXXXXXXX XXXX | XXX XX, XXXX | $550,000 XXX XXXX |
| XXXXXXXX XXXXXX | XXX XX, XXXX | $559,990 XXX XXXX |
| XXXXXXXX XXXXXX | XXX XX, XXXX | $1,650 XXX XXXX |
| XXXXXXXX XXXXXX | XXX XX, XXXX | $1,675 XXX XXXX |
| XXXXXXXX XXXXXXX | XXX XX, XXXX | XXX XXXX |
| XXXXXXXX XXXXXX | XXX XX, XXXX | $1,700 XXX XXXX |

Lake Simcoe Public School
Elementary: PublicInnisfil Central Public School
Elementary: PublicKillarney Beach Public School
Elementary: PublicSt Francis of Assisi Elementary School
Elementary: CatholicHoly Cross Catholic School
Elementary: CatholicAlcona Glen Elementary School
Elementary: PublicBradford Campus
Secondary: PublicOur Lady of the Lake Catholic College High School
Secondary: CatholicKeswick High School
Secondary: PublicSt Peter's Secondary School
Secondary: CatholicNantyr Shores Secondary School
Secondary: PublicInnisdale Secondary School
Secondary: Public

