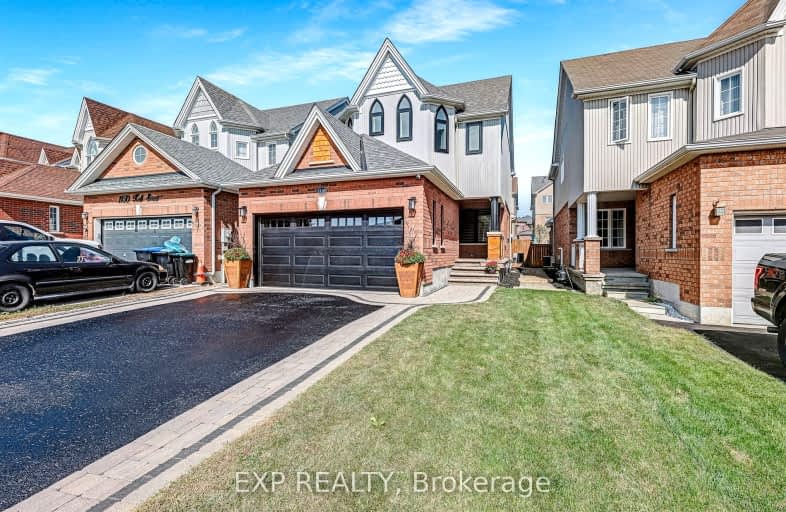Car-Dependent
- Almost all errands require a car.
8
/100
Somewhat Bikeable
- Most errands require a car.
26
/100

Lake Simcoe Public School
Elementary: Public
0.23 km
Killarney Beach Public School
Elementary: Public
4.68 km
St Francis of Assisi Elementary School
Elementary: Catholic
0.59 km
Holy Cross Catholic School
Elementary: Catholic
2.71 km
Goodfellow Public School
Elementary: Public
3.31 km
Alcona Glen Elementary School
Elementary: Public
1.63 km
Our Lady of the Lake Catholic College High School
Secondary: Catholic
12.15 km
Keswick High School
Secondary: Public
11.47 km
St Peter's Secondary School
Secondary: Catholic
9.17 km
Nantyr Shores Secondary School
Secondary: Public
0.69 km
Eastview Secondary School
Secondary: Public
14.56 km
Innisdale Secondary School
Secondary: Public
12.32 km
-
Warrington Park
Innisfil ON 1.94km -
Innisfil Beach Park
676 Innisfil Beach Rd, Innisfil ON 3km -
North Gwillimbury Park
Georgina ON 5.62km
-
TD Bank Financial Group
1054 Innisfil Beach Rd, Innisfil ON L9S 4T9 1.71km -
TD Canada Trust Branch and ATM
1054 Innisfil Beach Rd, Innisfil ON L9S 4T9 1.71km -
Scotiabank
688 Mapleview Dr E, Barrie ON L4N 0H6 7.94km














