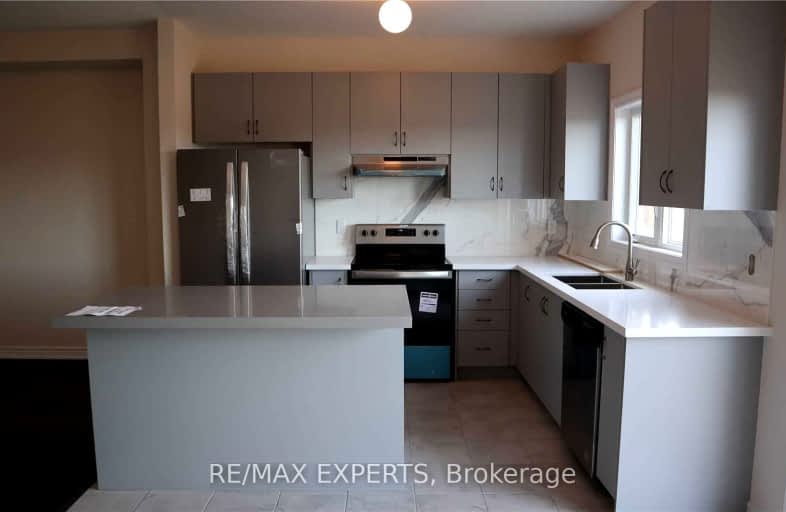Car-Dependent
- Almost all errands require a car.
Somewhat Bikeable
- Almost all errands require a car.

Lake Simcoe Public School
Elementary: PublicInnisfil Central Public School
Elementary: PublicKillarney Beach Public School
Elementary: PublicSt Francis of Assisi Elementary School
Elementary: CatholicHoly Cross Catholic School
Elementary: CatholicAlcona Glen Elementary School
Elementary: PublicBradford Campus
Secondary: PublicOur Lady of the Lake Catholic College High School
Secondary: CatholicKeswick High School
Secondary: PublicSt Peter's Secondary School
Secondary: CatholicNantyr Shores Secondary School
Secondary: PublicInnisdale Secondary School
Secondary: Public-
Huron Court Park
Innisfil ON 4.57km -
Innisfil Beach Park
676 Innisfil Beach Rd, Innisfil ON 5.81km -
Warrington Park
Innisfil ON 5.81km
-
President's Choice Financial ATM
20th SideRd, Innisfil ON L9S 4J1 4.22km -
TD Bank Financial Group
1054 Innisfil Beach Rd, Innisfil ON L9S 4T9 4.67km -
PACE Credit Union
8034 Yonge St, Innisfil ON L9S 1L6 7.97km
- 3 bath
- 3 bed
- 1500 sqft
1470 McRoberts Crescent, Innisfil, Ontario • L9S 0J9 • Rural Innisfil





