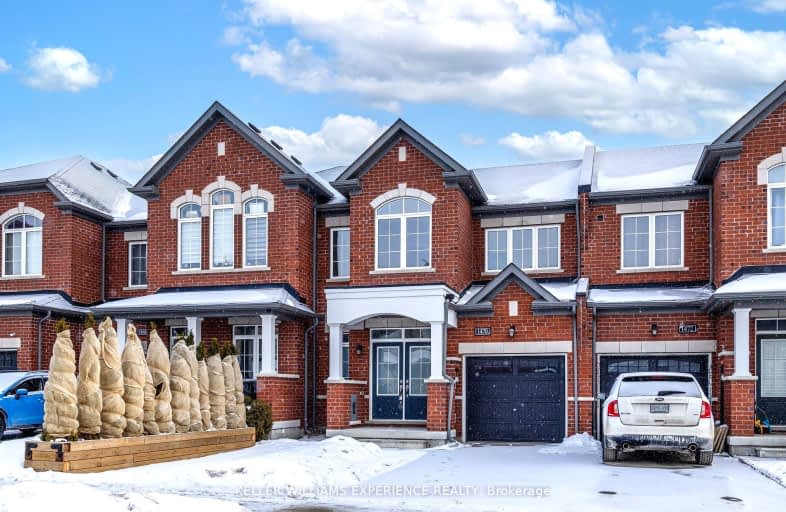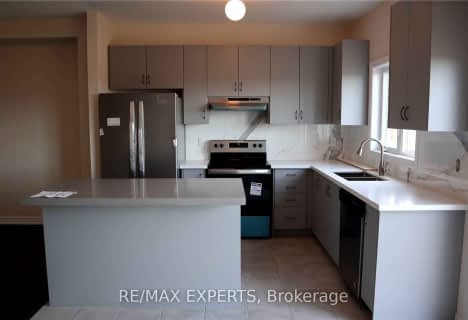Car-Dependent
- Almost all errands require a car.
Somewhat Bikeable
- Most errands require a car.

Lake Simcoe Public School
Elementary: PublicKillarney Beach Public School
Elementary: PublicSt Francis of Assisi Elementary School
Elementary: CatholicHoly Cross Catholic School
Elementary: CatholicGoodfellow Public School
Elementary: PublicAlcona Glen Elementary School
Elementary: PublicOur Lady of the Lake Catholic College High School
Secondary: CatholicKeswick High School
Secondary: PublicSt Peter's Secondary School
Secondary: CatholicNantyr Shores Secondary School
Secondary: PublicEastview Secondary School
Secondary: PublicInnisdale Secondary School
Secondary: Public-
North Gwillimbury Park
Georgina ON 4.71km -
Meadows of Stroud
Innisfil ON 7.7km -
Elmwood Park, Lake Simcoe
Georgina ON 7.79km
-
Pace Credit Union
1040 Innisfil Beach Rd, Innisfil ON L9S 2M5 2.68km -
TD Canada Trust Branch and ATM
1054 Innisfil Beach Rd, Innisfil ON L9S 4T9 2.69km -
PACE Credit Union
8034 Yonge St, Innisfil ON L9S 1L6 7.47km







