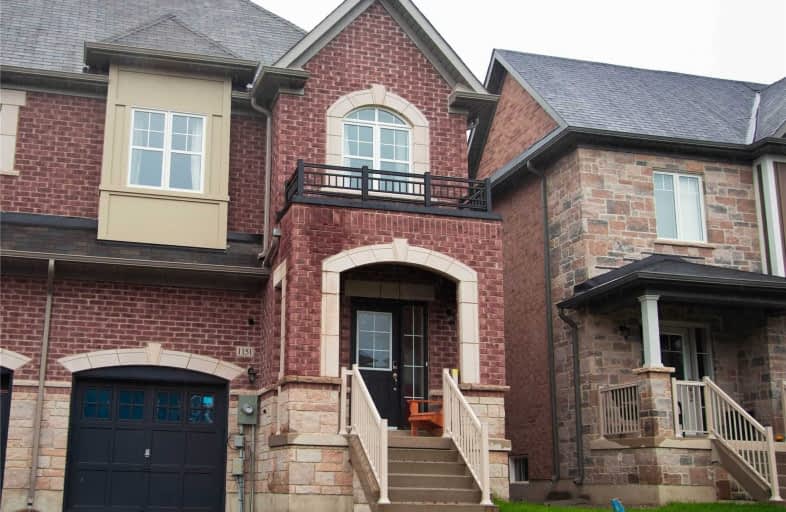Sold on Jun 07, 2020
Note: Property is not currently for sale or for rent.

-
Type: Att/Row/Twnhouse
-
Style: 2-Storey
-
Size: 1500 sqft
-
Lot Size: 26.25 x 98.43 Feet
-
Age: 0-5 years
-
Taxes: $1,753 per year
-
Days on Site: 10 Days
-
Added: May 28, 2020 (1 week on market)
-
Updated:
-
Last Checked: 3 months ago
-
MLS®#: N4773851
-
Listed By: Century 21 heritage group ltd., brokerage
2,000 Sq Ft Spacious Freehold Townhouse, End Unit Like Semi-Detached In Heart Of Innisfil. 9' Ft Ceiling, Oversized Driveway, 4 Bedrooms, Upper Level Laundry Room, Oak Staircase, Granite Countertop. Builder Lormel Homes.
Extras
Access To Backyard From Garage, Laminate Throughout,Granite Countertop, Oak Staircase, Stainless Steel Appliances, Washer & Dryer. All Electrical Light Fixtures And Window Coverings. Minutes From Highway 400, Many Beaches And Lake Simcoe.
Property Details
Facts for 1151 Peelar Crescent Crescent, Innisfil
Status
Days on Market: 10
Last Status: Sold
Sold Date: Jun 07, 2020
Closed Date: Jul 20, 2020
Expiry Date: Nov 28, 2020
Sold Price: $590,000
Unavailable Date: Jun 07, 2020
Input Date: May 29, 2020
Property
Status: Sale
Property Type: Att/Row/Twnhouse
Style: 2-Storey
Size (sq ft): 1500
Age: 0-5
Area: Innisfil
Community: Lefroy
Availability Date: Flexible
Inside
Bedrooms: 4
Bathrooms: 3
Kitchens: 1
Rooms: 7
Den/Family Room: No
Air Conditioning: Central Air
Fireplace: No
Laundry Level: Upper
Central Vacuum: Y
Washrooms: 3
Utilities
Electricity: Yes
Gas: Yes
Cable: Yes
Telephone: Yes
Building
Basement: Unfinished
Heat Type: Forced Air
Heat Source: Gas
Exterior: Brick
Exterior: Stone
Elevator: N
UFFI: No
Water Supply: Municipal
Special Designation: Unknown
Retirement: N
Parking
Driveway: Private
Garage Spaces: 1
Garage Type: Built-In
Covered Parking Spaces: 2
Total Parking Spaces: 3
Fees
Tax Year: 2020
Tax Legal Description: Part Block 47, Plan 51M1131
Taxes: $1,753
Highlights
Feature: Beach
Feature: Golf
Feature: Library
Feature: Park
Feature: School
Land
Cross Street: 20th Sdrd &Belle Air
Municipality District: Innisfil
Fronting On: East
Parcel Number: 580651115
Pool: None
Sewer: Sewers
Lot Depth: 98.43 Feet
Lot Frontage: 26.25 Feet
Acres: < .50
Rooms
Room details for 1151 Peelar Crescent Crescent, Innisfil
| Type | Dimensions | Description |
|---|---|---|
| Great Rm Main | 5.79 x 4.27 | Combined W/Dining, Combined W/Kitchen, Laminate |
| Dining Main | 3.30 x 2.74 | Combined W/Kitchen, Combined W/Dining, Ceramic Floor |
| Kitchen Main | 3.30 x 2.84 | Combined W/Great Rm, Combined W/Great Rm, Ceramic Floor |
| Master 2nd | 6.00 x 3.86 | 4 Pc Ensuite, W/I Closet, Laminate |
| 2nd Br 2nd | 3.66 x 3.35 | 3 Pc Bath, Laminate |
| 3rd Br 2nd | 3.39 x 2.95 | Closet, Laminate |
| 4th Br 2nd | 3.14 x 2.84 | Closet, Laminate |
| XXXXXXXX | XXX XX, XXXX |
XXXX XXX XXXX |
$XXX,XXX |
| XXX XX, XXXX |
XXXXXX XXX XXXX |
$XXX,XXX |
| XXXXXXXX XXXX | XXX XX, XXXX | $590,000 XXX XXXX |
| XXXXXXXX XXXXXX | XXX XX, XXXX | $599,900 XXX XXXX |

Lake Simcoe Public School
Elementary: PublicInnisfil Central Public School
Elementary: PublicKillarney Beach Public School
Elementary: PublicSt Francis of Assisi Elementary School
Elementary: CatholicHoly Cross Catholic School
Elementary: CatholicAlcona Glen Elementary School
Elementary: PublicBradford Campus
Secondary: PublicOur Lady of the Lake Catholic College High School
Secondary: CatholicKeswick High School
Secondary: PublicSt Peter's Secondary School
Secondary: CatholicNantyr Shores Secondary School
Secondary: PublicInnisdale Secondary School
Secondary: Public

