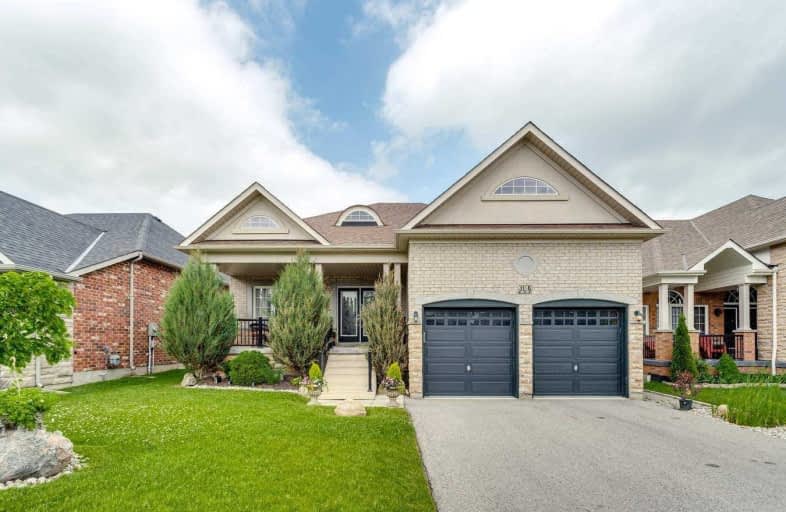
Lake Simcoe Public School
Elementary: Public
1.05 km
Killarney Beach Public School
Elementary: Public
5.59 km
St Francis of Assisi Elementary School
Elementary: Catholic
0.54 km
Holy Cross Catholic School
Elementary: Catholic
1.85 km
Goodfellow Public School
Elementary: Public
2.44 km
Alcona Glen Elementary School
Elementary: Public
0.92 km
Our Lady of the Lake Catholic College High School
Secondary: Catholic
12.91 km
Keswick High School
Secondary: Public
12.19 km
St Peter's Secondary School
Secondary: Catholic
8.54 km
Nantyr Shores Secondary School
Secondary: Public
0.24 km
Eastview Secondary School
Secondary: Public
13.79 km
Innisdale Secondary School
Secondary: Public
11.79 km














