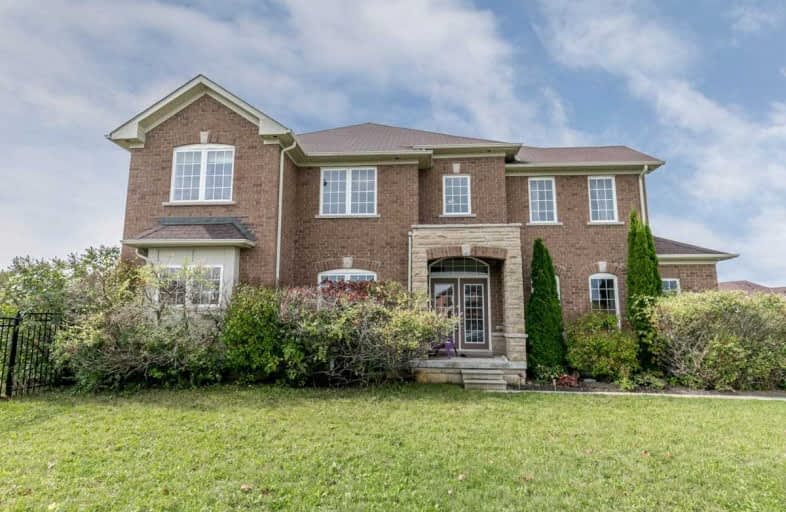Sold on Oct 17, 2019
Note: Property is not currently for sale or for rent.

-
Type: Att/Row/Twnhouse
-
Style: 2-Storey
-
Lot Size: 52.72 x 176.21 Feet
-
Age: No Data
-
Taxes: $3,502 per year
-
Days on Site: 15 Days
-
Added: Oct 17, 2019 (2 weeks on market)
-
Updated:
-
Last Checked: 3 months ago
-
MLS®#: N4595794
-
Listed By: Jay miller real estate ltd., brokerage
Rarely Offered End-Unit Townhome On Premium Lot With Attached 2 Car Garage! Over 1800 Sq. Ft., This Fantastic 4 Bdrm Family Home Feat A Spacious & Functional Flr Plan With Hdwd Flrs & 9' Ceilings. Formal Din Rm W/Coffered Ceiling, Inviting Family Rm & Eat-In Kitchen With W/O To Fully Fenced Backyard. Generously Sized Bdrms Incl Master W/Ensuite & W/I Closet. Located In The Growing Community Of Alcona, Steps To Amenities & Close To Innisfil Beach Park!
Extras
Fridge, Stove, Bidw, B/I Micro, Elfs,Wdw Covgs, Brdlm W/Id, Cac, Alarm Sys(Not Monitored), Hwt(R). Exclusions: Washer, Dryer, Fireplace Television Stand.
Property Details
Facts for 1165 Mary-Lou Street, Innisfil
Status
Days on Market: 15
Last Status: Sold
Sold Date: Oct 17, 2019
Closed Date: Jan 03, 2020
Expiry Date: Jan 23, 2020
Sold Price: $525,000
Unavailable Date: Oct 17, 2019
Input Date: Oct 02, 2019
Property
Status: Sale
Property Type: Att/Row/Twnhouse
Style: 2-Storey
Area: Innisfil
Community: Alcona
Availability Date: /Tba
Inside
Bedrooms: 4
Bathrooms: 3
Kitchens: 1
Rooms: 8
Den/Family Room: Yes
Air Conditioning: Central Air
Fireplace: No
Laundry Level: Main
Washrooms: 3
Building
Basement: Full
Heat Type: Forced Air
Heat Source: Gas
Exterior: Brick
Exterior: Stone
Water Supply: Municipal
Special Designation: Unknown
Parking
Driveway: Private
Garage Spaces: 2
Garage Type: Attached
Covered Parking Spaces: 6
Total Parking Spaces: 8
Fees
Tax Year: 2019
Tax Legal Description: Part Of Block 64 Pl 51M876 Being Pts 1 & 2 On Pl
Taxes: $3,502
Land
Cross Street: Innisfil Beach/Jans
Municipality District: Innisfil
Fronting On: West
Pool: None
Sewer: Sewers
Lot Depth: 176.21 Feet
Lot Frontage: 52.72 Feet
Lot Irregularities: Irreg: R 39.96 E 131.
Additional Media
- Virtual Tour: https://www.jaymiller.ca/listing/1165-mary-lou-street-innisfil/unbranded/
Rooms
Room details for 1165 Mary-Lou Street, Innisfil
| Type | Dimensions | Description |
|---|---|---|
| Dining Main | 3.28 x 3.38 | Hardwood Floor, Large Window, Coffered Ceiling |
| Kitchen Main | 2.69 x 3.22 | Ceramic Floor, Large Window, Pot Lights |
| Breakfast Main | 2.59 x 3.24 | Ceramic Floor, W/O To Yard, Pot Lights |
| Family Main | 3.68 x 4.56 | Hardwood Floor, Large Window, Pot Lights |
| Master Upper | 4.01 x 4.56 | Broadloom, W/I Closet, 5 Pc Ensuite |
| 2nd Br Upper | 3.18 x 3.27 | Broadloom, Closet, Large Window |
| 3rd Br Upper | 3.01 x 3.35 | Broadloom, Double Closet, Large Window |
| 4th Br Upper | 2.72 x 2.99 | Broadloom, Double Closet, Large Window |
| XXXXXXXX | XXX XX, XXXX |
XXXX XXX XXXX |
$XXX,XXX |
| XXX XX, XXXX |
XXXXXX XXX XXXX |
$XXX,XXX |
| XXXXXXXX XXXX | XXX XX, XXXX | $525,000 XXX XXXX |
| XXXXXXXX XXXXXX | XXX XX, XXXX | $525,000 XXX XXXX |

Lake Simcoe Public School
Elementary: PublicKillarney Beach Public School
Elementary: PublicSt Francis of Assisi Elementary School
Elementary: CatholicHoly Cross Catholic School
Elementary: CatholicGoodfellow Public School
Elementary: PublicAlcona Glen Elementary School
Elementary: PublicOur Lady of the Lake Catholic College High School
Secondary: CatholicKeswick High School
Secondary: PublicSt Peter's Secondary School
Secondary: CatholicNantyr Shores Secondary School
Secondary: PublicEastview Secondary School
Secondary: PublicInnisdale Secondary School
Secondary: Public

