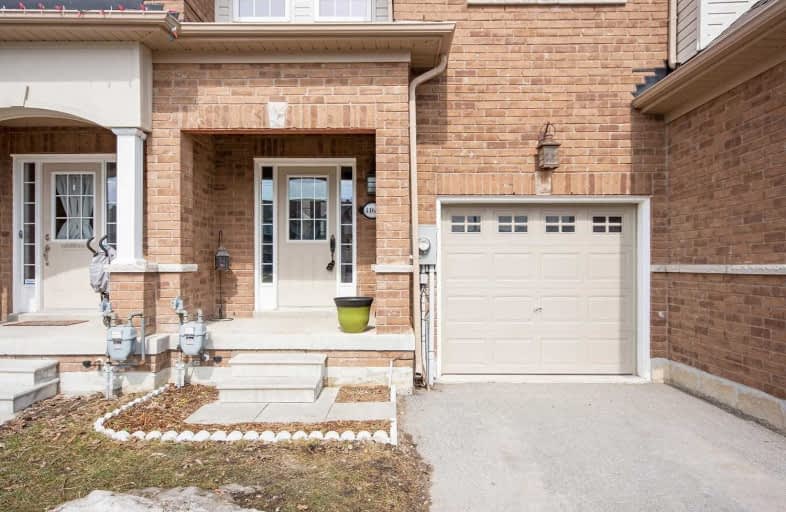Sold on Apr 05, 2019
Note: Property is not currently for sale or for rent.

-
Type: Att/Row/Twnhouse
-
Style: 2-Storey
-
Lot Size: 19.82 x 0 Feet
-
Age: No Data
-
Taxes: $2,951 per year
-
Days on Site: 14 Days
-
Added: Sep 07, 2019 (2 weeks on market)
-
Updated:
-
Last Checked: 3 months ago
-
MLS®#: N4390328
-
Listed By: Orion group real estate services ltd., brokerage
Beautiful Freehold Town Home, Family Friendly Neighbourhood Updated Kitchen With Appliances,Fully Finished Basement With Walk Out To Fully Fenced Yard, 3 Piece Washroom, Large Laundry/Utility Room,, Exceptional Floor Plan & Large Bedrooms, Walking Distance To Shopping, Parks, Schools.
Extras
All Elfs, Existing Stainless Steel Stove, Refrigerator, Built In Dishwasher, Microwave, Washer, Dryer, Broadloom Where Laid, Central Air Conditioning, Pot Lights, Wall To Wall Clothes Closet In Master Bedroom, Walk Out Basement To Rear Yard
Property Details
Facts for 1168 Mary-Lou Street, Innisfil
Status
Days on Market: 14
Last Status: Sold
Sold Date: Apr 05, 2019
Closed Date: May 21, 2019
Expiry Date: Jun 30, 2019
Sold Price: $457,000
Unavailable Date: Apr 05, 2019
Input Date: Mar 22, 2019
Property
Status: Sale
Property Type: Att/Row/Twnhouse
Style: 2-Storey
Area: Innisfil
Community: Alcona
Availability Date: 90 Days/Tba
Inside
Bedrooms: 3
Bathrooms: 3
Kitchens: 1
Rooms: 6
Den/Family Room: No
Air Conditioning: Central Air
Fireplace: No
Laundry Level: Lower
Washrooms: 3
Building
Basement: Fin W/O
Heat Type: Forced Air
Heat Source: Gas
Exterior: Brick
UFFI: No
Water Supply: Municipal
Special Designation: Unknown
Parking
Driveway: Private
Garage Spaces: 1
Garage Type: Attached
Covered Parking Spaces: 3
Total Parking Spaces: 4
Fees
Tax Year: 2018
Tax Legal Description: Pt Of Blk65 Pl51M876 Designated As Pts11,12,13*
Taxes: $2,951
Highlights
Feature: Beach
Feature: Golf
Feature: Park
Land
Cross Street: Innisfil Beach Rd/Ja
Municipality District: Innisfil
Fronting On: North
Pool: None
Sewer: Sewers
Lot Frontage: 19.82 Feet
Lot Irregularities: 2,253.75 Lot Square.
Additional Media
- Virtual Tour: https://tours.virtualtourmotion.com/public/vtour/display/1257844?idx=1#!/
Rooms
Room details for 1168 Mary-Lou Street, Innisfil
| Type | Dimensions | Description |
|---|---|---|
| Dining Main | 2.45 x 2.84 | Hardwood Floor, Open Concept, W/O To Deck |
| Kitchen Main | 2.45 x 2.75 | Ceramic Floor, Combined W/Dining, Open Concept |
| Great Rm Main | 3.05 x 3.98 | Hardwood Floor, Open Concept, Large Window |
| Master 2nd | 3.68 x 5.13 | Broadloom, Double Closet |
| Br 2nd | 2.95 x 4.47 | Broadloom, W/I Closet |
| Br 2nd | 2.75 x 3.40 | Broadloom, Closet |
| Rec Bsmt | 2.60 x 5.54 | Laminate, W/O To Yard, Pot Lights |
| Laundry Bsmt | 2.75 x 3.65 |
| XXXXXXXX | XXX XX, XXXX |
XXXX XXX XXXX |
$XXX,XXX |
| XXX XX, XXXX |
XXXXXX XXX XXXX |
$XXX,XXX |
| XXXXXXXX XXXX | XXX XX, XXXX | $457,000 XXX XXXX |
| XXXXXXXX XXXXXX | XXX XX, XXXX | $469,900 XXX XXXX |

Lake Simcoe Public School
Elementary: PublicKillarney Beach Public School
Elementary: PublicSt Francis of Assisi Elementary School
Elementary: CatholicHoly Cross Catholic School
Elementary: CatholicGoodfellow Public School
Elementary: PublicAlcona Glen Elementary School
Elementary: PublicOur Lady of the Lake Catholic College High School
Secondary: CatholicKeswick High School
Secondary: PublicSt Peter's Secondary School
Secondary: CatholicNantyr Shores Secondary School
Secondary: PublicEastview Secondary School
Secondary: PublicInnisdale Secondary School
Secondary: Public

