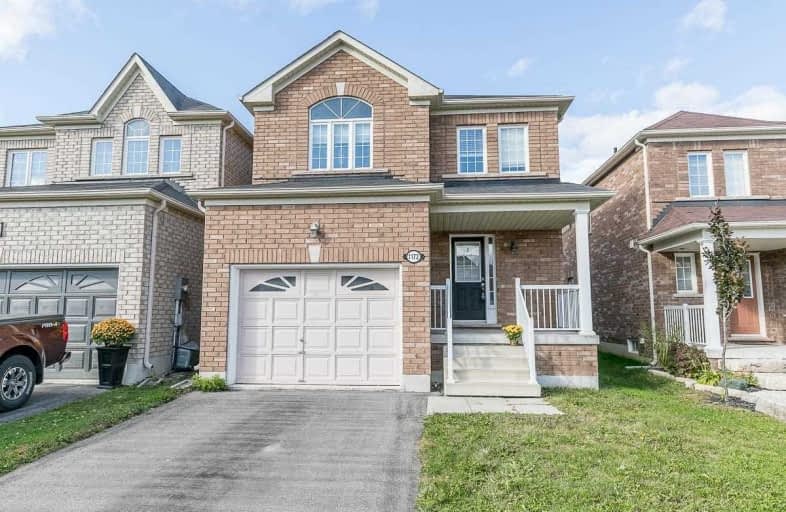
Lake Simcoe Public School
Elementary: Public
1.02 km
Killarney Beach Public School
Elementary: Public
5.54 km
St Francis of Assisi Elementary School
Elementary: Catholic
0.72 km
Holy Cross Catholic School
Elementary: Catholic
1.99 km
Goodfellow Public School
Elementary: Public
2.57 km
Alcona Glen Elementary School
Elementary: Public
0.72 km
Our Lady of the Lake Catholic College High School
Secondary: Catholic
13.05 km
Keswick High School
Secondary: Public
12.34 km
St Peter's Secondary School
Secondary: Catholic
8.35 km
Nantyr Shores Secondary School
Secondary: Public
0.36 km
Eastview Secondary School
Secondary: Public
13.65 km
Innisdale Secondary School
Secondary: Public
11.58 km





