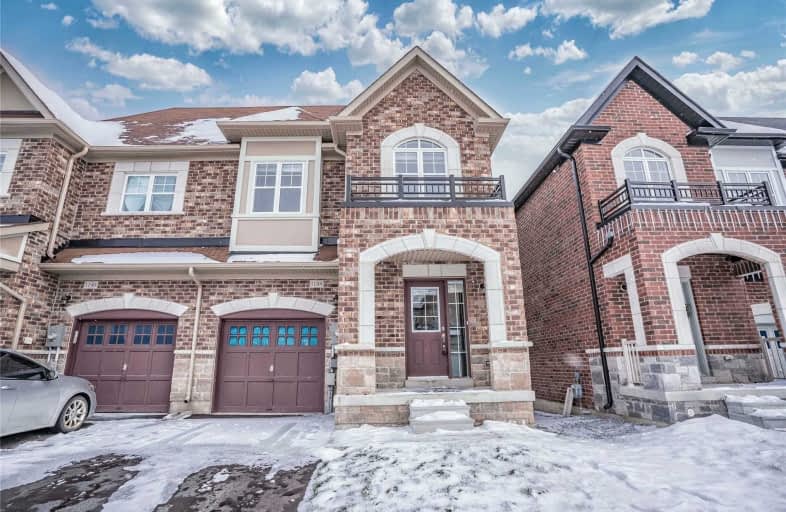Sold on Nov 20, 2020
Note: Property is not currently for sale or for rent.

-
Type: Att/Row/Twnhouse
-
Style: 2-Storey
-
Size: 1500 sqft
-
Lot Size: 26.25 x 98.43 Feet
-
Age: 0-5 years
-
Taxes: $3,812 per year
-
Days on Site: 1 Days
-
Added: Nov 19, 2020 (1 day on market)
-
Updated:
-
Last Checked: 2 months ago
-
MLS®#: N4993977
-
Listed By: Re/max community realty inc., brokerage
Walk- Out End Unit Townhome With 4 Bedroom + 3 Washroom ( Just Attached Garage Look Detached House ) Backing On To No House 1925 Sq/Ft, Open Concept Kitchen, Dinette And Great Room, 9' Smooth Ceilings On Main Level, Upgraded Kitchen Cabinets, Hardwood On Main Level, Master Bedroom Includes 5 Piece Ensuite With Double Sink, All Rooms With W/I Closet 2nd Floor Laundry,Wlak-Out Basement With Cold Cellar Garage Entry And Backyard Access,
Extras
Ss Fridge,S.S Stove, Range Hood, S.S Dishwasher, Washer, Dryer , Cold Cellar *****See Virtual Tour******
Property Details
Facts for 1188 Peelar Crescent, Innisfil
Status
Days on Market: 1
Last Status: Sold
Sold Date: Nov 20, 2020
Closed Date: Dec 17, 2020
Expiry Date: Mar 31, 2021
Sold Price: $660,000
Unavailable Date: Nov 20, 2020
Input Date: Nov 19, 2020
Prior LSC: Listing with no contract changes
Property
Status: Sale
Property Type: Att/Row/Twnhouse
Style: 2-Storey
Size (sq ft): 1500
Age: 0-5
Area: Innisfil
Community: Lefroy
Availability Date: 30/60/Tba
Inside
Bedrooms: 4
Bathrooms: 3
Kitchens: 1
Rooms: 8
Den/Family Room: No
Air Conditioning: Central Air
Fireplace: No
Washrooms: 3
Building
Basement: Full
Heat Type: Forced Air
Heat Source: Gas
Exterior: Brick
Exterior: Stone
Water Supply: Municipal
Special Designation: Unknown
Parking
Driveway: Private
Garage Spaces: 1
Garage Type: Attached
Covered Parking Spaces: 1
Total Parking Spaces: 2
Fees
Tax Year: 2020
Tax Legal Description: Plan 51M1131 Pt Blk 45 Rp 51R41751 Parts 27 To 29
Taxes: $3,812
Highlights
Feature: Park
Feature: Place Of Worship
Feature: Public Transit
Feature: School
Land
Cross Street: 20th Side And 5th La
Municipality District: Innisfil
Fronting On: South
Pool: None
Sewer: Sewers
Lot Depth: 98.43 Feet
Lot Frontage: 26.25 Feet
Additional Media
- Virtual Tour: http://www.westbluemedia.com/1120/1188peelar_.html
Rooms
Room details for 1188 Peelar Crescent, Innisfil
| Type | Dimensions | Description |
|---|---|---|
| Great Rm Ground | 4.26 x 5.60 | Hardwood Floor, Open Concept, Large Window |
| Kitchen Ground | 3.08 x 2.74 | French Doors, Quartz Counter, Backsplash |
| Dining Ground | 3.08 x 2.86 | Ceramic Floor, Open Concept, W/O To Yard |
| Master 2nd | 3.66 x 5.97 | Broadloom, 5 Pc Ensuite, W/I Closet |
| 2nd Br 2nd | 3.66 x 3.35 | Broadloom, Vaulted Ceiling, W/I Closet |
| 3rd Br 2nd | 3.41 x 2.86 | Broadloom, Vaulted Ceiling, W/I Closet |
| 4th Br 2nd | 3.17 x 2.74 | Broadloom, W/I Closet, W/I Closet |
| Laundry 2nd | - | Ceramic Floor |
| XXXXXXXX | XXX XX, XXXX |
XXXX XXX XXXX |
$XXX,XXX |
| XXX XX, XXXX |
XXXXXX XXX XXXX |
$XXX,XXX | |
| XXXXXXXX | XXX XX, XXXX |
XXXXXXX XXX XXXX |
|
| XXX XX, XXXX |
XXXXXX XXX XXXX |
$X,XXX |
| XXXXXXXX XXXX | XXX XX, XXXX | $660,000 XXX XXXX |
| XXXXXXXX XXXXXX | XXX XX, XXXX | $649,000 XXX XXXX |
| XXXXXXXX XXXXXXX | XXX XX, XXXX | XXX XXXX |
| XXXXXXXX XXXXXX | XXX XX, XXXX | $1,600 XXX XXXX |

Lake Simcoe Public School
Elementary: PublicInnisfil Central Public School
Elementary: PublicKillarney Beach Public School
Elementary: PublicSt Francis of Assisi Elementary School
Elementary: CatholicHoly Cross Catholic School
Elementary: CatholicAlcona Glen Elementary School
Elementary: PublicBradford Campus
Secondary: PublicOur Lady of the Lake Catholic College High School
Secondary: CatholicKeswick High School
Secondary: PublicSt Peter's Secondary School
Secondary: CatholicNantyr Shores Secondary School
Secondary: PublicInnisdale Secondary School
Secondary: Public

