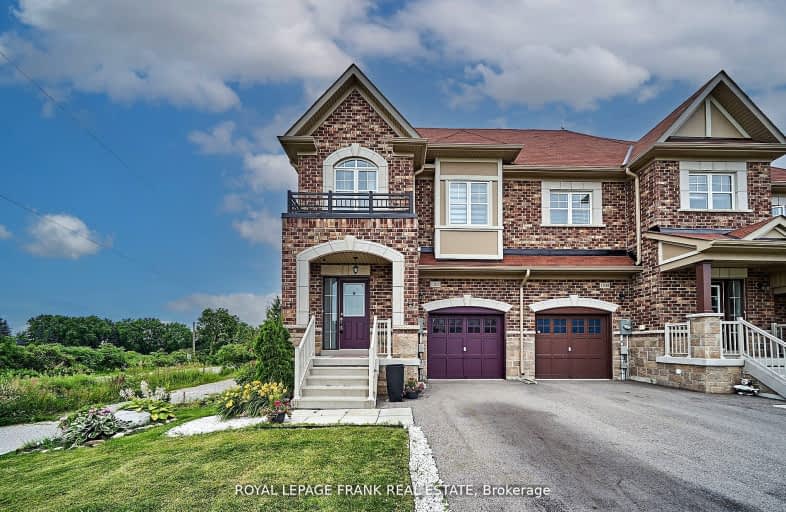Leased on Oct 21, 2024
Note: Property is not currently for sale or for rent.

-
Type: Att/Row/Twnhouse
-
Style: 2-Storey
-
Size: 2000 sqft
-
Lease Term: 1 Year
-
Possession: Immediate
-
All Inclusive: No Data
-
Lot Size: 22.91 x 0 Feet
-
Age: No Data
-
Days on Site: 62 Days
-
Added: Aug 19, 2024 (2 months on market)
-
Updated:
-
Last Checked: 3 months ago
-
MLS®#: N9261951
-
Listed By: Royal lepage frank real estate
Beautiful 4 Bedroom, 4 Bathroom End Unit Townhome (Feels More Like A Semi!). Only 6 Years Old, This Gorgeous Open Concept Layout Boasts 9' Ceilings On Main, Hardwood Flooring On Main & Stairs. Beautiful Kitchen With Centre Island Overlooking Living Space With Cozy Gas Fireplace. Walk Out To Deck! 2nd Floor Laundry & 4 Spacious Bedrooms Including Large Primary With Walk In Closet & 5 Piece Ensuite!! Finished Walk Out Basement With Rec Space, Lots Of Storage & Full Bathroom. Close To All Amenities!!
Property Details
Facts for 1202 Peelar Crescent, Innisfil
Status
Days on Market: 62
Last Status: Leased
Sold Date: Oct 20, 2024
Closed Date: Nov 01, 2024
Expiry Date: Nov 30, 2024
Sold Price: $2,975
Unavailable Date: Oct 21, 2024
Input Date: Aug 20, 2024
Prior LSC: Listing with no contract changes
Property
Status: Lease
Property Type: Att/Row/Twnhouse
Style: 2-Storey
Size (sq ft): 2000
Area: Innisfil
Community: Lefroy
Availability Date: Immediate
Inside
Bedrooms: 4
Bathrooms: 4
Kitchens: 1
Rooms: 7
Den/Family Room: Yes
Air Conditioning: Central Air
Fireplace: Yes
Washrooms: 4
Building
Basement: Fin W/O
Heat Type: Forced Air
Heat Source: Gas
Exterior: Brick
Exterior: Stone
Private Entrance: Y
Water Supply: Municipal
Special Designation: Unknown
Parking
Driveway: Private
Parking Included: Yes
Garage Spaces: 1
Garage Type: Attached
Covered Parking Spaces: 2
Total Parking Spaces: 3
Land
Cross Street: 20th Side Rd/5th Lin
Municipality District: Innisfil
Fronting On: East
Parcel Number: 580651082
Pool: None
Sewer: Sewers
Lot Frontage: 22.91 Feet
Rooms
Room details for 1202 Peelar Crescent, Innisfil
| Type | Dimensions | Description |
|---|---|---|
| Great Rm Main | 4.24 x 5.69 | Hardwood Floor, Gas Fireplace, Open Concept |
| Kitchen Main | 3.29 x 3.32 | Stainless Steel Appl, Centre Island |
| Breakfast Main | 2.41 x 3.32 | W/O To Deck, O/Looks Backyard |
| Prim Bdrm 2nd | 3.61 x 5.94 | Broadloom, 5 Pc Ensuite |
| 2nd Br 2nd | 2.80 x 4.85 | Broadloom, Closet |
| 3rd Br 2nd | 3.35 x 3.66 | Broadloom, Closet |
| 4th Br 2nd | 2.74 x 3.14 | Broadloom, Closet |
| Laundry 2nd | 1.58 x 2.19 | |
| Rec Bsmt | 4.75 x 5.46 | Vinyl Floor, 3 Pc Bath |
| XXXXXXXX | XXX XX, XXXX |
XXXXXXX XXX XXXX |
|
| XXX XX, XXXX |
XXXXXX XXX XXXX |
$XXX,XXX | |
| XXXXXXXX | XXX XX, XXXX |
XXXXXX XXX XXXX |
$X,XXX |
| XXX XX, XXXX |
XXXXXX XXX XXXX |
$X,XXX | |
| XXXXXXXX | XXX XX, XXXX |
XXXXXXX XXX XXXX |
|
| XXX XX, XXXX |
XXXXXX XXX XXXX |
$XXX,XXX | |
| XXXXXXXX | XXX XX, XXXX |
XXXXXXX XXX XXXX |
|
| XXX XX, XXXX |
XXXXXX XXX XXXX |
$XXX,XXX | |
| XXXXXXXX | XXX XX, XXXX |
XXXXXXX XXX XXXX |
|
| XXX XX, XXXX |
XXXXXX XXX XXXX |
$XXX,XXX | |
| XXXXXXXX | XXX XX, XXXX |
XXXX XXX XXXX |
$XXX,XXX |
| XXX XX, XXXX |
XXXXXX XXX XXXX |
$XXX,XXX | |
| XXXXXXXX | XXX XX, XXXX |
XXXX XXX XXXX |
$XXX,XXX |
| XXX XX, XXXX |
XXXXXX XXX XXXX |
$XXX,XXX | |
| XXXXXXXX | XXX XX, XXXX |
XXXXXXXX XXX XXXX |
|
| XXX XX, XXXX |
XXXXXX XXX XXXX |
$XXX,XXX |
| XXXXXXXX XXXXXXX | XXX XX, XXXX | XXX XXXX |
| XXXXXXXX XXXXXX | XXX XX, XXXX | $859,000 XXX XXXX |
| XXXXXXXX XXXXXX | XXX XX, XXXX | $2,975 XXX XXXX |
| XXXXXXXX XXXXXX | XXX XX, XXXX | $2,975 XXX XXXX |
| XXXXXXXX XXXXXXX | XXX XX, XXXX | XXX XXXX |
| XXXXXXXX XXXXXX | XXX XX, XXXX | $874,900 XXX XXXX |
| XXXXXXXX XXXXXXX | XXX XX, XXXX | XXX XXXX |
| XXXXXXXX XXXXXX | XXX XX, XXXX | $899,900 XXX XXXX |
| XXXXXXXX XXXXXXX | XXX XX, XXXX | XXX XXXX |
| XXXXXXXX XXXXXX | XXX XX, XXXX | $949,000 XXX XXXX |
| XXXXXXXX XXXX | XXX XX, XXXX | $600,000 XXX XXXX |
| XXXXXXXX XXXXXX | XXX XX, XXXX | $619,900 XXX XXXX |
| XXXXXXXX XXXX | XXX XX, XXXX | $600,000 XXX XXXX |
| XXXXXXXX XXXXXX | XXX XX, XXXX | $619,900 XXX XXXX |
| XXXXXXXX XXXXXXXX | XXX XX, XXXX | XXX XXXX |
| XXXXXXXX XXXXXX | XXX XX, XXXX | $591,000 XXX XXXX |
Car-Dependent
- Almost all errands require a car.
Somewhat Bikeable
- Most errands require a car.

Hon Earl Rowe Public School
Elementary: PublicSt Thomas Aquinas Catholic Elementary School
Elementary: CatholicKillarney Beach Public School
Elementary: PublicKeswick Public School
Elementary: PublicLakeside Public School
Elementary: PublicW J Watson Public School
Elementary: PublicBradford Campus
Secondary: PublicOur Lady of the Lake Catholic College High School
Secondary: CatholicHoly Trinity High School
Secondary: CatholicKeswick High School
Secondary: PublicBradford District High School
Secondary: PublicNantyr Shores Secondary School
Secondary: Public-
Whipper Watson Park
Georgina ON 5.98km -
Vista Park
6.29km -
North Gwillimbury Park
Georgina ON 7.82km
-
Localcoin Bitcoin ATM - Keswick Variety
532 the Queensway S, Keswick ON L4P 2E6 5.57km -
CoinFlip Bitcoin ATM
24164 Woodbine Ave, Keswick ON L4P 0L3 6.72km -
TD Bank Financial Group
23532 Woodbine Ave, Keswick ON L4P 0E2 7.01km


