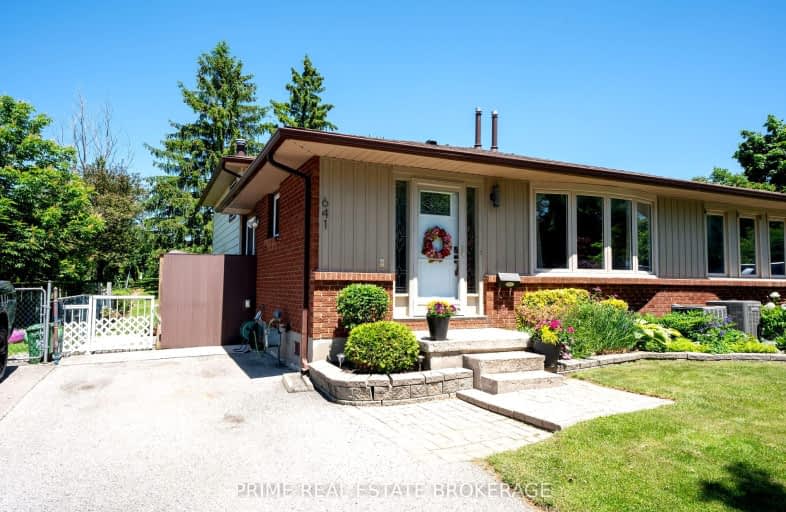Very Walkable
- Most errands can be accomplished on foot.
77
/100
Good Transit
- Some errands can be accomplished by public transportation.
51
/100
Somewhat Bikeable
- Most errands require a car.
48
/100

Holy Rosary Separate School
Elementary: Catholic
1.49 km
Sir George Etienne Cartier Public School
Elementary: Public
0.11 km
Rick Hansen Public School
Elementary: Public
1.75 km
Cleardale Public School
Elementary: Public
1.04 km
Sir Arthur Carty Separate School
Elementary: Catholic
1.78 km
Mountsfield Public School
Elementary: Public
1.09 km
G A Wheable Secondary School
Secondary: Public
2.33 km
B Davison Secondary School Secondary School
Secondary: Public
2.94 km
London South Collegiate Institute
Secondary: Public
1.97 km
Sir Wilfrid Laurier Secondary School
Secondary: Public
2.31 km
Catholic Central High School
Secondary: Catholic
3.84 km
H B Beal Secondary School
Secondary: Public
3.81 km
-
Thames Talbot Land Trust
944 Western Counties Rd, London ON N6C 2V4 0.9km -
Tecumseh School Playground
London ON 1.83km -
Caesar Dog Park
London ON 1.81km
-
BMO Bank of Montreal
395 Wellington Rd, London ON N6C 5Z6 0.7km -
Scotiabank
639 Southdale Rd E (Montgomery Rd.), London ON N6E 3M2 1.16km -
RBC Royal Bank ATM
1790 Ernest Ave, London ON N6E 3A6 1.22km














