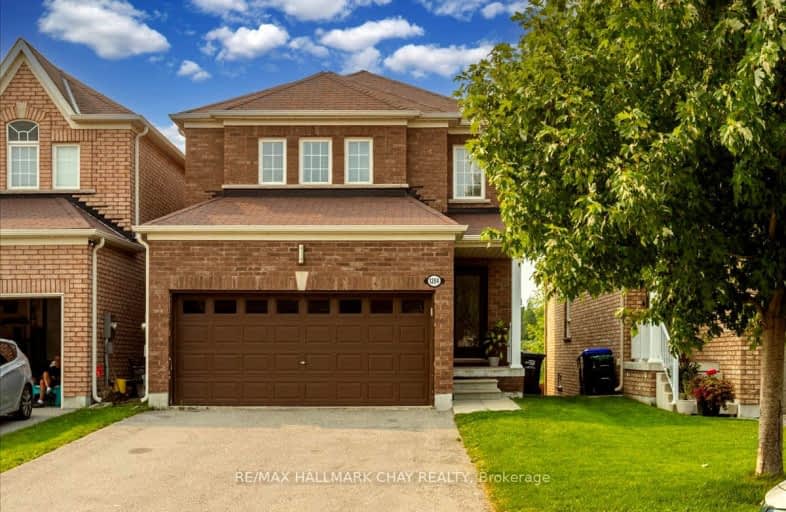
Video Tour
Car-Dependent
- Almost all errands require a car.
22
/100
Somewhat Bikeable
- Most errands require a car.
26
/100

Lake Simcoe Public School
Elementary: Public
1.23 km
Killarney Beach Public School
Elementary: Public
5.73 km
St Francis of Assisi Elementary School
Elementary: Catholic
0.89 km
Holy Cross Catholic School
Elementary: Catholic
1.84 km
Goodfellow Public School
Elementary: Public
2.41 km
Alcona Glen Elementary School
Elementary: Public
0.56 km
Our Lady of the Lake Catholic College High School
Secondary: Catholic
13.25 km
Keswick High School
Secondary: Public
12.53 km
St Peter's Secondary School
Secondary: Catholic
8.18 km
Nantyr Shores Secondary School
Secondary: Public
0.54 km
Eastview Secondary School
Secondary: Public
13.45 km
Innisdale Secondary School
Secondary: Public
11.43 km













