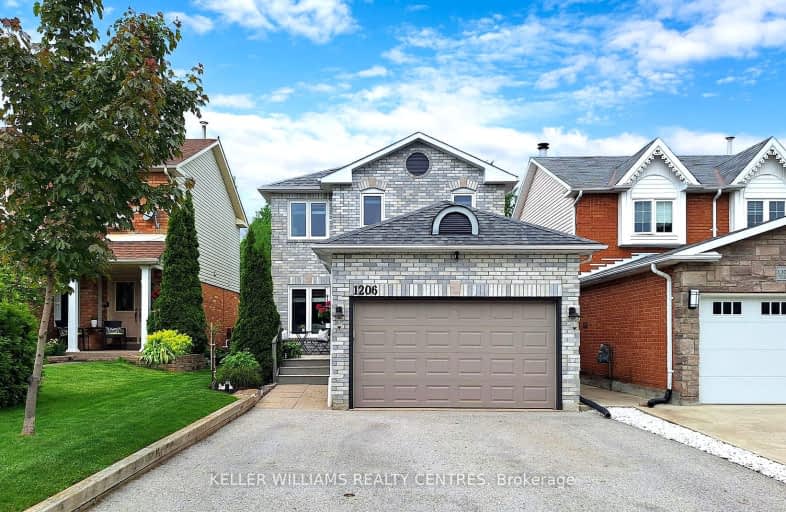Somewhat Walkable
- Some errands can be accomplished on foot.
59
/100
Somewhat Bikeable
- Most errands require a car.
35
/100

Lake Simcoe Public School
Elementary: Public
1.92 km
Sunnybrae Public School
Elementary: Public
4.59 km
St Francis of Assisi Elementary School
Elementary: Catholic
1.51 km
Holy Cross Catholic School
Elementary: Catholic
1.46 km
Goodfellow Public School
Elementary: Public
1.96 km
Alcona Glen Elementary School
Elementary: Public
0.49 km
Our Lady of the Lake Catholic College High School
Secondary: Catholic
13.88 km
Keswick High School
Secondary: Public
13.15 km
St Peter's Secondary School
Secondary: Catholic
7.65 km
Nantyr Shores Secondary School
Secondary: Public
1.20 km
Eastview Secondary School
Secondary: Public
12.82 km
Innisdale Secondary School
Secondary: Public
10.96 km
-
Innisfil Beach Park
676 Innisfil Beach Rd, Innisfil ON 2.38km -
The Queensway Park
Barrie ON 6.62km -
North Gwillimbury Park
6.7km
-
TD Canada Trust Branch and ATM
1054 Innisfil Beach Rd, Innisfil ON L9S 4T9 0.67km -
TD Bank Financial Group
945 Innisfil Beach Rd, Innisfil ON L9S 1V3 1.15km -
President's Choice Financial ATM
20th SideRd, Innisfil ON L9S 4J1 1.31km














