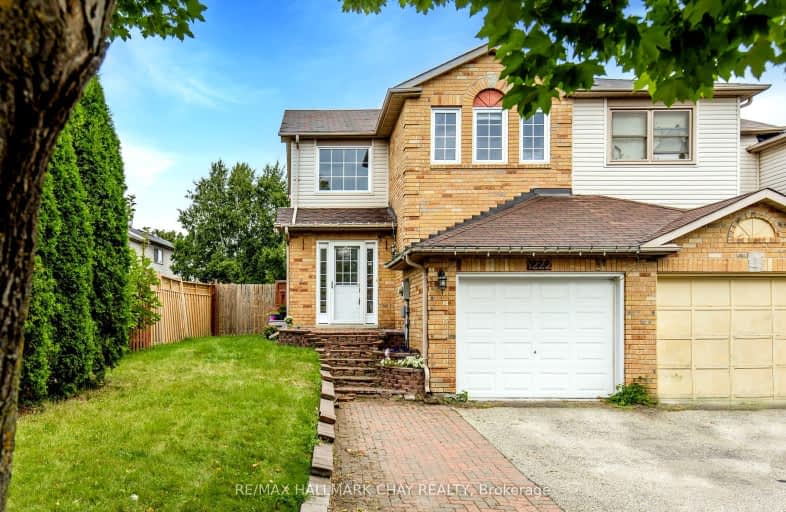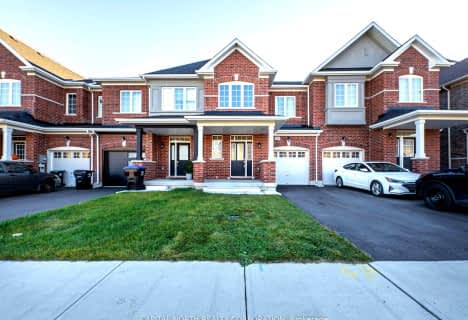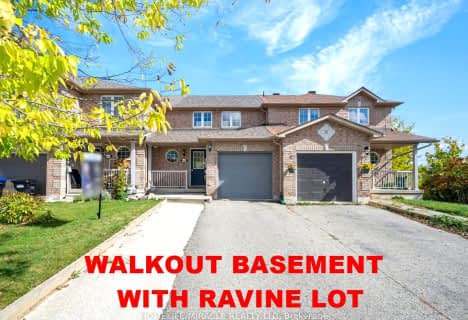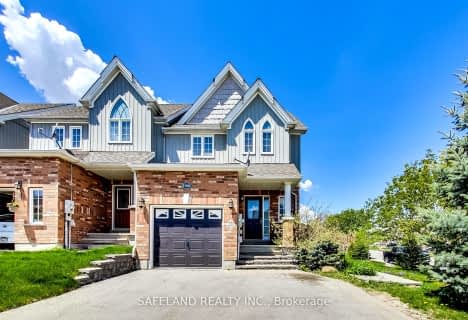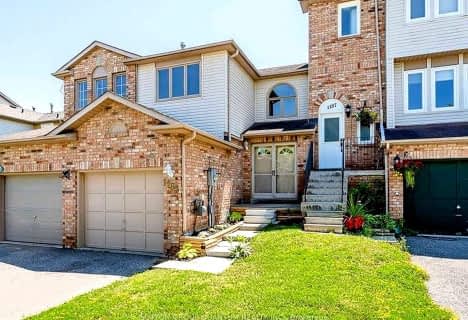Somewhat Walkable
- Some errands can be accomplished on foot.
57
/100
Somewhat Bikeable
- Most errands require a car.
33
/100

Lake Simcoe Public School
Elementary: Public
1.82 km
Sunnybrae Public School
Elementary: Public
4.56 km
St Francis of Assisi Elementary School
Elementary: Catholic
1.46 km
Holy Cross Catholic School
Elementary: Catholic
1.58 km
Goodfellow Public School
Elementary: Public
2.09 km
Alcona Glen Elementary School
Elementary: Public
0.36 km
Our Lady of the Lake Catholic College High School
Secondary: Catholic
13.83 km
Keswick High School
Secondary: Public
13.11 km
St Peter's Secondary School
Secondary: Catholic
7.66 km
Nantyr Shores Secondary School
Secondary: Public
1.13 km
Eastview Secondary School
Secondary: Public
12.87 km
Innisdale Secondary School
Secondary: Public
10.95 km
-
Innisfil Beach Park
676 Innisfil Beach Rd, Innisfil ON 2.48km -
North Gwillimbury Park
Georgina ON 6.71km -
West Gwillimbury Park
Georgina ON 6.74km
-
TD Bank Financial Group
624 Yonge St (Yonge Street), Barrie ON L4N 4E6 8.27km -
BMO Bank of Montreal
279 Yonge St, Barrie ON L4N 7T9 8.42km -
BMO Bank of Montreal
601 Yonge St, Barrie ON L4N 4E5 8.43km
