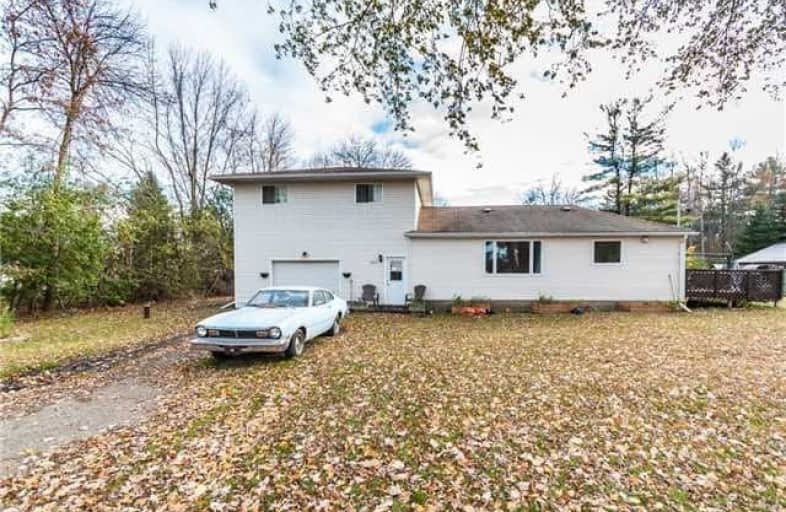Sold on Dec 04, 2017
Note: Property is not currently for sale or for rent.

-
Type: Detached
-
Style: 1 1/2 Storey
-
Size: 1500 sqft
-
Lot Size: 76.44 x 160 Feet
-
Age: 51-99 years
-
Taxes: $2,071 per year
-
Days on Site: 5 Days
-
Added: Sep 07, 2019 (5 days on market)
-
Updated:
-
Last Checked: 3 months ago
-
MLS®#: N3996311
-
Listed By: Re/max premier inc., brokerage
Detached Home On Huge Corner Lot Only Minutes To The Lake And Marina. Conveniently Located Close To Alcona High & Lefroy Public Schools. Open Concept Main Floor With Engineered Wood Flooring, Crown Mouldings & Led Lighting. Renovated Kitchen With Stainless Steel Appliances, Backsplash & French Door Walkout To Deck. Spacious 3 Bedrooms With Additional Den & 2 Bathrooms.
Extras
All Elfs, All Window Coverings, Stainless Steel Fridge, Stove, B/In Dishwasher Washer, Dryer, Freezer, Water Softener, Gb&E, Hwt(R)
Property Details
Facts for 1227 Killarney Beach Road, Innisfil
Status
Days on Market: 5
Last Status: Sold
Sold Date: Dec 04, 2017
Closed Date: Feb 26, 2018
Expiry Date: Mar 15, 2018
Sold Price: $450,000
Unavailable Date: Dec 04, 2017
Input Date: Nov 29, 2017
Prior LSC: Listing with no contract changes
Property
Status: Sale
Property Type: Detached
Style: 1 1/2 Storey
Size (sq ft): 1500
Age: 51-99
Area: Innisfil
Community: Lefroy
Availability Date: 30-60 Days/Tba
Inside
Bedrooms: 3
Bedrooms Plus: 1
Bathrooms: 2
Kitchens: 1
Rooms: 8
Den/Family Room: No
Air Conditioning: Central Air
Fireplace: No
Laundry Level: Main
Washrooms: 2
Utilities
Electricity: Yes
Gas: Yes
Cable: Available
Telephone: Available
Building
Basement: Crawl Space
Basement 2: None
Heat Type: Forced Air
Heat Source: Gas
Exterior: Vinyl Siding
UFFI: No
Water Supply Type: Drilled Well
Water Supply: Well
Special Designation: Unknown
Parking
Driveway: Private
Garage Spaces: 1
Garage Type: Built-In
Covered Parking Spaces: 4
Total Parking Spaces: 5
Fees
Tax Year: 2017
Tax Legal Description: Con 3 Pt Lot 23 Rp 51R13914 Part 1
Taxes: $2,071
Highlights
Feature: Beach
Feature: Campground
Feature: Lake Access
Feature: Lake/Pond
Feature: Marina
Feature: Park
Land
Cross Street: Killarney/Pine
Municipality District: Innisfil
Fronting On: South
Pool: None
Sewer: Sewers
Lot Depth: 160 Feet
Lot Frontage: 76.44 Feet
Lot Irregularities: Corner Lot
Acres: < .50
Rooms
Room details for 1227 Killarney Beach Road, Innisfil
| Type | Dimensions | Description |
|---|---|---|
| Kitchen Main | 3.35 x 5.18 | Hardwood Floor, Renovated, W/O To Deck |
| Living Main | 3.35 x 5.18 | Hardwood Floor, Open Concept |
| Dining Main | 3.35 x 5.18 | Hardwood Floor, W/O To Patio, Open Concept |
| Bathroom Main | - | Ceramic Floor |
| Master Upper | 7.62 x 4.57 | Ceiling Fan, W/I Closet |
| 2nd Br Upper | 4.26 x 3.65 | Ceiling Fan, Closet |
| 3rd Br Main | 3.05 x 3.05 | Vinyl Floor, Closet |
| Bathroom Upper | - | |
| Den Upper | 3.05 x 2.43 | Ceiling Fan |
| XXXXXXXX | XXX XX, XXXX |
XXXX XXX XXXX |
$XXX,XXX |
| XXX XX, XXXX |
XXXXXX XXX XXXX |
$XXX,XXX | |
| XXXXXXXX | XXX XX, XXXX |
XXXXXXX XXX XXXX |
|
| XXX XX, XXXX |
XXXXXX XXX XXXX |
$XXX,XXX | |
| XXXXXXXX | XXX XX, XXXX |
XXXXXXX XXX XXXX |
|
| XXX XX, XXXX |
XXXXXX XXX XXXX |
$XXX,XXX | |
| XXXXXXXX | XXX XX, XXXX |
XXXXXXXX XXX XXXX |
|
| XXX XX, XXXX |
XXXXXX XXX XXXX |
$XXX,XXX |
| XXXXXXXX XXXX | XXX XX, XXXX | $450,000 XXX XXXX |
| XXXXXXXX XXXXXX | XXX XX, XXXX | $475,000 XXX XXXX |
| XXXXXXXX XXXXXXX | XXX XX, XXXX | XXX XXXX |
| XXXXXXXX XXXXXX | XXX XX, XXXX | $525,000 XXX XXXX |
| XXXXXXXX XXXXXXX | XXX XX, XXXX | XXX XXXX |
| XXXXXXXX XXXXXX | XXX XX, XXXX | $549,000 XXX XXXX |
| XXXXXXXX XXXXXXXX | XXX XX, XXXX | XXX XXXX |
| XXXXXXXX XXXXXX | XXX XX, XXXX | $549,000 XXX XXXX |

Lake Simcoe Public School
Elementary: PublicInnisfil Central Public School
Elementary: PublicKillarney Beach Public School
Elementary: PublicSt Francis of Assisi Elementary School
Elementary: CatholicHoly Cross Catholic School
Elementary: CatholicAlcona Glen Elementary School
Elementary: PublicBradford Campus
Secondary: PublicOur Lady of the Lake Catholic College High School
Secondary: CatholicKeswick High School
Secondary: PublicBradford District High School
Secondary: PublicSt Peter's Secondary School
Secondary: CatholicNantyr Shores Secondary School
Secondary: Public- 1 bath
- 3 bed
- 700 sqft
1050 Balsam Road South, Innisfil, Ontario • L0L 1C0 • Rural Innisfil



