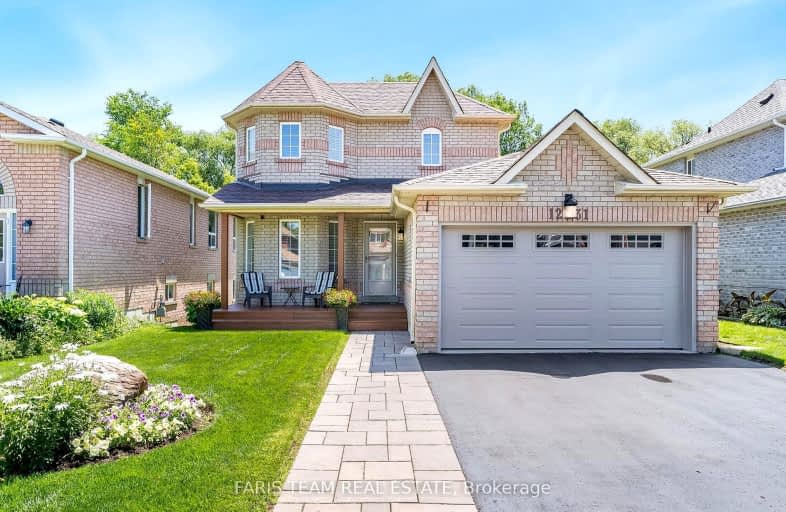
Video Tour
Car-Dependent
- Almost all errands require a car.
9
/100
Somewhat Bikeable
- Almost all errands require a car.
23
/100

Lake Simcoe Public School
Elementary: Public
0.45 km
Killarney Beach Public School
Elementary: Public
4.88 km
St Francis of Assisi Elementary School
Elementary: Catholic
0.79 km
Holy Cross Catholic School
Elementary: Catholic
2.63 km
Goodfellow Public School
Elementary: Public
3.22 km
Alcona Glen Elementary School
Elementary: Public
1.20 km
Our Lady of the Lake Catholic College High School
Secondary: Catholic
12.64 km
Keswick High School
Secondary: Public
11.96 km
St Peter's Secondary School
Secondary: Catholic
8.67 km
Nantyr Shores Secondary School
Secondary: Public
0.62 km
Eastview Secondary School
Secondary: Public
14.09 km
Innisdale Secondary School
Secondary: Public
11.80 km
-
Innisfil Beach Park
676 Innisfil Beach Rd, Innisfil ON 3.11km -
North Gwillimbury Park
6.12km -
The Queensway Park
Barrie ON 7.93km
-
Scotiabank
1161 Innisfil Beach Rd, Innisfil ON L9S 4Y8 1.24km -
TD Canada Trust Branch and ATM
1054 Innisfil Beach Rd, Innisfil ON L9S 4T9 1.56km -
Pace Credit Union
1040 Innisfil Beach Rd, Innisfil ON L9S 2M5 1.61km













