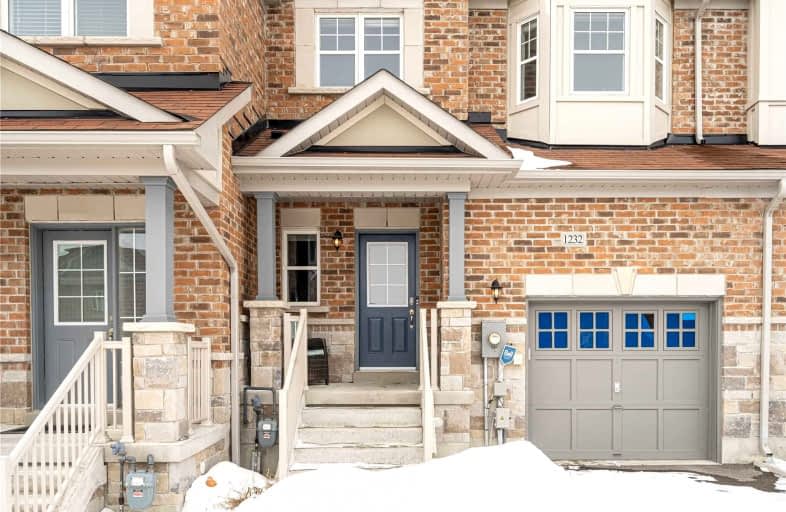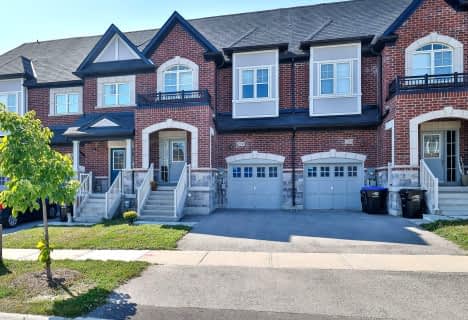
Lake Simcoe Public School
Elementary: Public
2.81 km
Innisfil Central Public School
Elementary: Public
3.06 km
Killarney Beach Public School
Elementary: Public
1.74 km
St Francis of Assisi Elementary School
Elementary: Catholic
3.50 km
Holy Cross Catholic School
Elementary: Catholic
5.65 km
Alcona Glen Elementary School
Elementary: Public
4.33 km
Bradford Campus
Secondary: Public
17.45 km
Our Lady of the Lake Catholic College High School
Secondary: Catholic
10.35 km
Keswick High School
Secondary: Public
9.86 km
St Peter's Secondary School
Secondary: Catholic
11.11 km
Nantyr Shores Secondary School
Secondary: Public
3.63 km
Innisdale Secondary School
Secondary: Public
13.85 km









