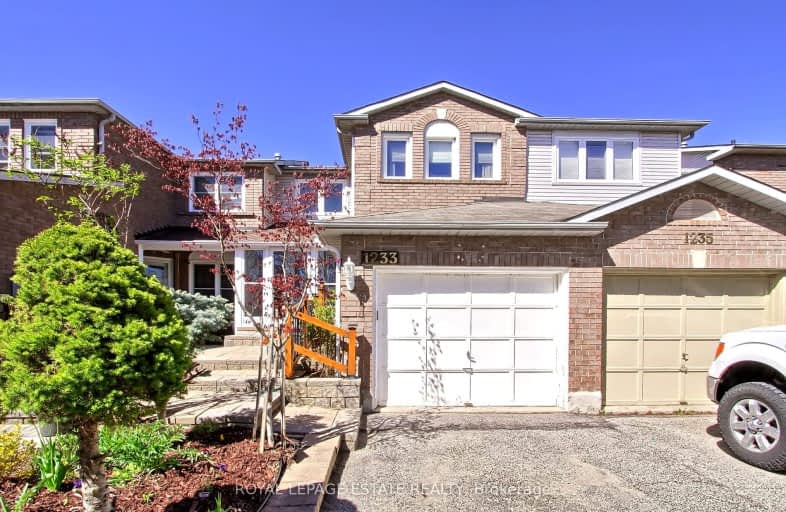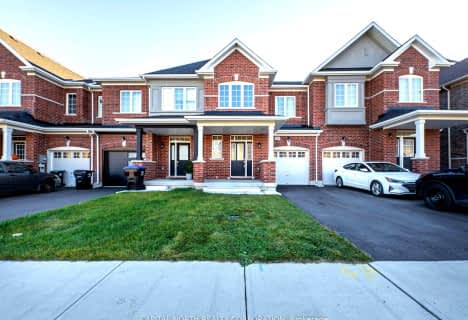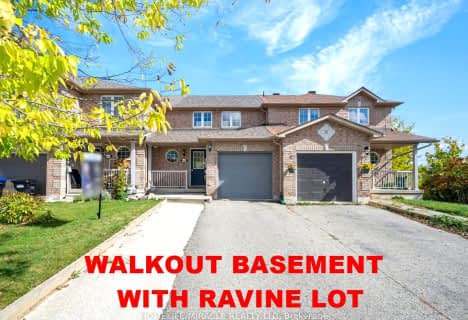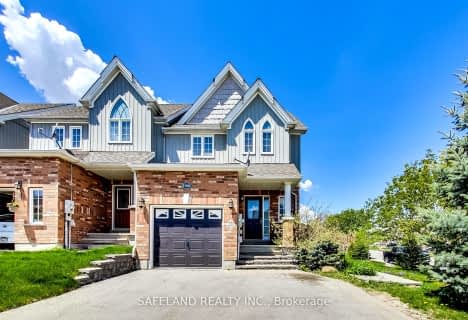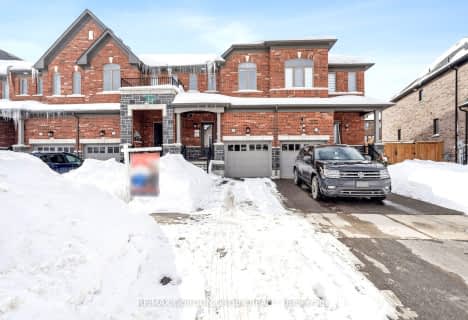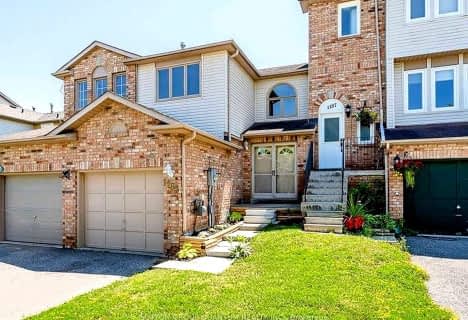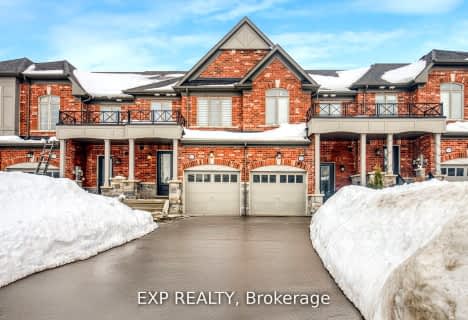Somewhat Walkable
- Some errands can be accomplished on foot.
60
/100
Somewhat Bikeable
- Most errands require a car.
33
/100

Lake Simcoe Public School
Elementary: Public
1.77 km
Killarney Beach Public School
Elementary: Public
6.24 km
St Francis of Assisi Elementary School
Elementary: Catholic
1.41 km
Holy Cross Catholic School
Elementary: Catholic
1.60 km
Goodfellow Public School
Elementary: Public
2.11 km
Alcona Glen Elementary School
Elementary: Public
0.34 km
Our Lady of the Lake Catholic College High School
Secondary: Catholic
13.79 km
Keswick High School
Secondary: Public
13.06 km
St Peter's Secondary School
Secondary: Catholic
7.70 km
Nantyr Shores Secondary School
Secondary: Public
1.09 km
Eastview Secondary School
Secondary: Public
12.92 km
Innisdale Secondary School
Secondary: Public
10.99 km
-
The Queensway Park
Barrie ON 6.72km -
North Gwillimbury Park
6.68km -
The Park
Madelaine Dr, Barrie ON 7.76km
-
Scotiabank
1161 Innisfil Beach Rd, Innisfil ON L9S 4Y8 0.35km -
TD Bank Financial Group
1054 Innisfil Beach Rd, Innisfil ON L9S 4T9 0.72km -
RBC Royal Bank ATM
2371 25th Side Rd, Innisfil ON L9S 2G3 2.29km
