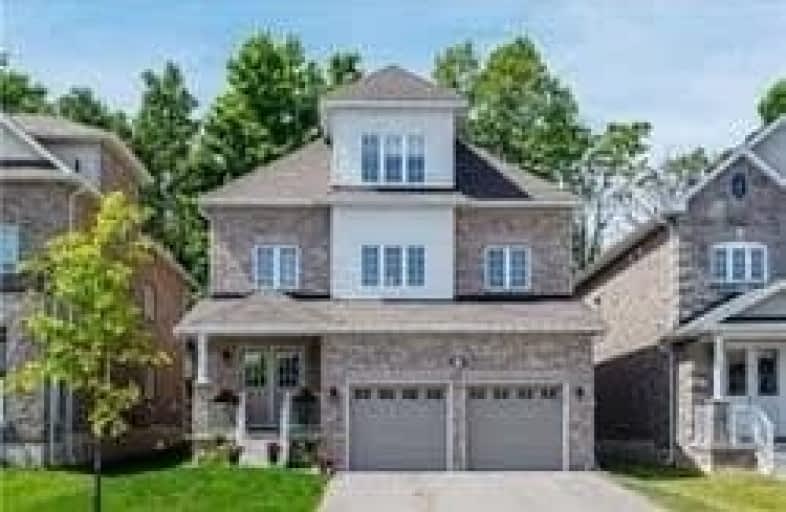Sold on May 23, 2020
Note: Property is not currently for sale or for rent.

-
Type: Detached
-
Style: 3-Storey
-
Size: 3000 sqft
-
Lot Size: 41.01 x 130.74 Feet
-
Age: 0-5 years
-
Taxes: $5,020 per year
-
Days on Site: 75 Days
-
Added: Mar 09, 2020 (2 months on market)
-
Updated:
-
Last Checked: 3 months ago
-
MLS®#: N4714252
-
Listed By: Century 21 atria realty inc., brokerage
Welcome To A Beautiful 3420 Sqft Detached 3 Level Home In A High Demand Family Area Of Alcona, Minutes From The Beach And Close To Multi Million Dollar Beach Homes. Bradly Homes Have Made All The Upgrades In This New Home Of 4 Years And Have The Perfect View And Ravine And Hill In The Back. Professional Paint And Ready To Move In. Full Of Upgrades And Still Has Some Warranties Left. Hardwood Flrs. Won't Last. Seller Job Relocation.
Extras
Ss Fridge, Ss Stove And Ss Dishwasher. Potlights And Chandeliers And Upgraded Granite Kitchen And Washrooms. Just Hurry. Won't Last.
Property Details
Facts for 1258 Leslie Drive, Innisfil
Status
Days on Market: 75
Last Status: Sold
Sold Date: May 23, 2020
Closed Date: Aug 17, 2020
Expiry Date: Jun 15, 2020
Sold Price: $710,000
Unavailable Date: May 23, 2020
Input Date: Mar 09, 2020
Prior LSC: Sold
Property
Status: Sale
Property Type: Detached
Style: 3-Storey
Size (sq ft): 3000
Age: 0-5
Area: Innisfil
Community: Alcona
Availability Date: Tbd
Inside
Bedrooms: 5
Bathrooms: 4
Kitchens: 1
Rooms: 9
Den/Family Room: Yes
Air Conditioning: Central Air
Fireplace: No
Laundry Level: Main
Central Vacuum: Y
Washrooms: 4
Utilities
Electricity: Yes
Gas: Yes
Cable: Yes
Telephone: Yes
Building
Basement: None
Heat Type: Forced Air
Heat Source: Gas
Exterior: Brick
UFFI: No
Water Supply: Municipal
Special Designation: Unknown
Parking
Driveway: Private
Garage Spaces: 2
Garage Type: Attached
Covered Parking Spaces: 3
Total Parking Spaces: 5
Fees
Tax Year: 2019
Tax Legal Description: Lot 11, Plan 51M944 Subject To An Easement For Ent
Taxes: $5,020
Highlights
Feature: Beach
Feature: Fenced Yard
Feature: Place Of Worship
Feature: Public Transit
Feature: Ravine
Feature: School
Land
Cross Street: Innisfil Beach Rd, J
Municipality District: Innisfil
Fronting On: South
Pool: None
Sewer: Sewers
Lot Depth: 130.74 Feet
Lot Frontage: 41.01 Feet
Rooms
Room details for 1258 Leslie Drive, Innisfil
| Type | Dimensions | Description |
|---|---|---|
| Kitchen Main | 3.38 x 5.09 | Pantry, Open Concept, Centre Island |
| Dining Main | 3.61 x 8.87 | Open Concept |
| Family Main | 3.61 x 8.85 | |
| 5th Br 2nd | 4.25 x 6.30 | |
| 4th Br 2nd | 3.63 x 3.07 | |
| 3rd Br 2nd | 3.38 x 3.38 | |
| 2nd Br 2nd | 3.40 x 3.85 | O/Looks Family |
| Br Upper | 3.84 x 3.84 | Ensuite Bath |
| Loft Upper | 13.80 x 5.38 | Vaulted Ceiling |
| XXXXXXXX | XXX XX, XXXX |
XXXX XXX XXXX |
$XXX,XXX |
| XXX XX, XXXX |
XXXXXX XXX XXXX |
$XXX,XXX | |
| XXXXXXXX | XXX XX, XXXX |
XXXXXXX XXX XXXX |
|
| XXX XX, XXXX |
XXXXXX XXX XXXX |
$X,XXX |
| XXXXXXXX XXXX | XXX XX, XXXX | $710,000 XXX XXXX |
| XXXXXXXX XXXXXX | XXX XX, XXXX | $728,900 XXX XXXX |
| XXXXXXXX XXXXXXX | XXX XX, XXXX | XXX XXXX |
| XXXXXXXX XXXXXX | XXX XX, XXXX | $2,200 XXX XXXX |

Lake Simcoe Public School
Elementary: PublicSunnybrae Public School
Elementary: PublicSt Francis of Assisi Elementary School
Elementary: CatholicHoly Cross Catholic School
Elementary: CatholicGoodfellow Public School
Elementary: PublicAlcona Glen Elementary School
Elementary: PublicSimcoe Alternative Secondary School
Secondary: PublicKeswick High School
Secondary: PublicSt Peter's Secondary School
Secondary: CatholicNantyr Shores Secondary School
Secondary: PublicEastview Secondary School
Secondary: PublicInnisdale Secondary School
Secondary: Public

