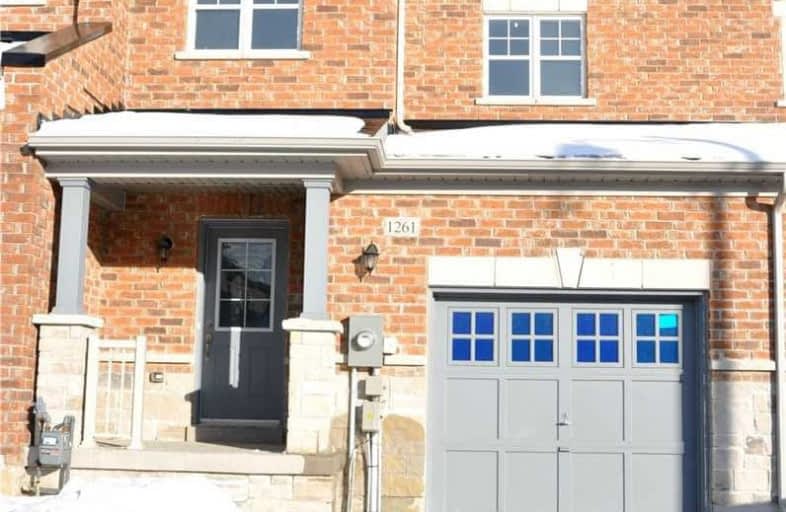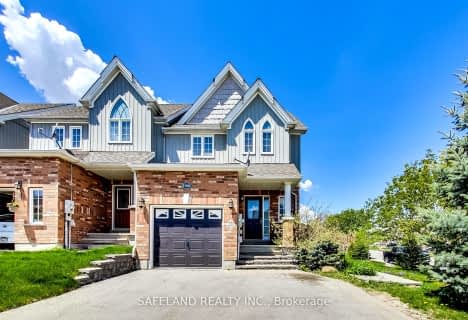Sold on Feb 07, 2021
Note: Property is not currently for sale or for rent.

-
Type: Att/Row/Twnhouse
-
Style: 2-Storey
-
Size: 1100 sqft
-
Lot Size: 21.98 x 98.51 Feet
-
Age: 0-5 years
-
Taxes: $3,257 per year
-
Days on Site: 4 Days
-
Added: Feb 03, 2021 (4 days on market)
-
Updated:
-
Last Checked: 3 months ago
-
MLS®#: N5103773
-
Listed By: Re/max west realty inc., brokerage
Beautiful 3 Bedroom & 2.5 Bath Home, Featuring A Spacious Open Concept Kitchen. Laminate And Ceramic Flooring Throughout With Charming Hardwood Staircase! This Stunning Townhouse Backs Onto Greenspace, Making For A Wonderful Everyday View. Walk Out Deck From The Kitchen/Living Space And Walk Out Basement Enhances The Enjoyment Of This Property. Minutes Away From The Local Beach!
Extras
Stainless Steel Appliances Included In Kitchen: Fridge, Stove, Dishwasher! Heat And Ac System-High Efficiency. Washer And Dryer In Basement! Convenient Access To The Main Floor From The Garage.
Property Details
Facts for 1261 Harrington Street, Innisfil
Status
Days on Market: 4
Last Status: Sold
Sold Date: Feb 07, 2021
Closed Date: Mar 25, 2021
Expiry Date: Aug 01, 2021
Sold Price: $661,000
Unavailable Date: Feb 07, 2021
Input Date: Feb 03, 2021
Prior LSC: Listing with no contract changes
Property
Status: Sale
Property Type: Att/Row/Twnhouse
Style: 2-Storey
Size (sq ft): 1100
Age: 0-5
Area: Innisfil
Community: Lefroy
Availability Date: Vacant
Inside
Bedrooms: 3
Bathrooms: 3
Kitchens: 1
Rooms: 8
Den/Family Room: Yes
Air Conditioning: Central Air
Fireplace: No
Laundry Level: Lower
Central Vacuum: N
Washrooms: 3
Utilities
Electricity: Yes
Gas: Yes
Cable: Available
Telephone: Available
Building
Basement: Unfinished
Basement 2: W/O
Heat Type: Forced Air
Heat Source: Gas
Exterior: Brick
Exterior: Stone
Elevator: N
UFFI: No
Water Supply: Municipal
Special Designation: Unknown
Parking
Driveway: Front Yard
Garage Spaces: 1
Garage Type: Built-In
Covered Parking Spaces: 1
Total Parking Spaces: 2
Fees
Tax Year: 2020
Tax Legal Description: Plan 51M1088 Pt Blk 76 Rp 51R41234 Parts 10 To 12
Taxes: $3,257
Highlights
Feature: Beach
Feature: Golf
Feature: Lake/Pond
Feature: Park
Feature: School
Land
Cross Street: Bell Aire/Lormel
Municipality District: Innisfil
Fronting On: West
Parcel Number: 580651063
Pool: None
Sewer: Sewers
Lot Depth: 98.51 Feet
Lot Frontage: 21.98 Feet
Zoning: Residential
Rooms
Room details for 1261 Harrington Street, Innisfil
| Type | Dimensions | Description |
|---|---|---|
| Living Main | 3.10 x 4.57 | Combined W/Kitchen |
| Kitchen Main | 2.79 x 4.57 | Combined W/Living, W/O To Deck, Stainless Steel Appl |
| Br 2nd | 4.06 x 3.81 | 3 Pc Ensuite, O/Looks Backyard, W/I Closet |
| 2nd Br 2nd | 2.72 x 3.58 | |
| 3rd Br 2nd | 2.72 x 3.56 |
| XXXXXXXX | XXX XX, XXXX |
XXXX XXX XXXX |
$XXX,XXX |
| XXX XX, XXXX |
XXXXXX XXX XXXX |
$XXX,XXX | |
| XXXXXXXX | XXX XX, XXXX |
XXXXXX XXX XXXX |
$X,XXX |
| XXX XX, XXXX |
XXXXXX XXX XXXX |
$X,XXX | |
| XXXXXXXX | XXX XX, XXXX |
XXXXXXX XXX XXXX |
|
| XXX XX, XXXX |
XXXXXX XXX XXXX |
$XXX,XXX | |
| XXXXXXXX | XXX XX, XXXX |
XXXXXXX XXX XXXX |
|
| XXX XX, XXXX |
XXXXXX XXX XXXX |
$XXX,XXX |
| XXXXXXXX XXXX | XXX XX, XXXX | $661,000 XXX XXXX |
| XXXXXXXX XXXXXX | XXX XX, XXXX | $589,999 XXX XXXX |
| XXXXXXXX XXXXXX | XXX XX, XXXX | $1,500 XXX XXXX |
| XXXXXXXX XXXXXX | XXX XX, XXXX | $1,500 XXX XXXX |
| XXXXXXXX XXXXXXX | XXX XX, XXXX | XXX XXXX |
| XXXXXXXX XXXXXX | XXX XX, XXXX | $469,900 XXX XXXX |
| XXXXXXXX XXXXXXX | XXX XX, XXXX | XXX XXXX |
| XXXXXXXX XXXXXX | XXX XX, XXXX | $519,900 XXX XXXX |

Lake Simcoe Public School
Elementary: PublicInnisfil Central Public School
Elementary: PublicKillarney Beach Public School
Elementary: PublicSt Francis of Assisi Elementary School
Elementary: CatholicHoly Cross Catholic School
Elementary: CatholicAlcona Glen Elementary School
Elementary: PublicBradford Campus
Secondary: PublicOur Lady of the Lake Catholic College High School
Secondary: CatholicKeswick High School
Secondary: PublicSt Peter's Secondary School
Secondary: CatholicNantyr Shores Secondary School
Secondary: PublicInnisdale Secondary School
Secondary: Public- 3 bath
- 3 bed



