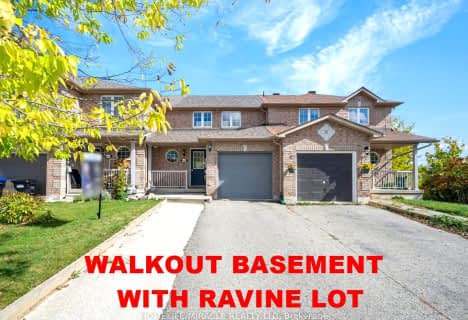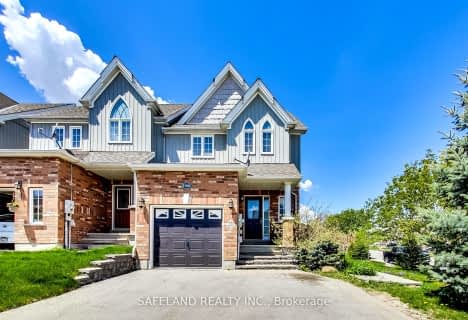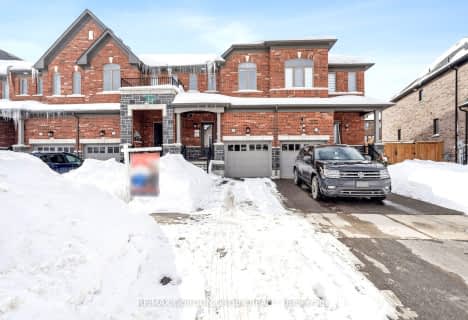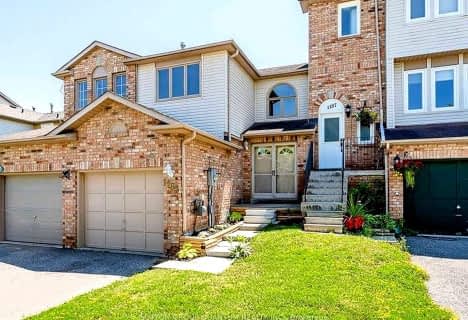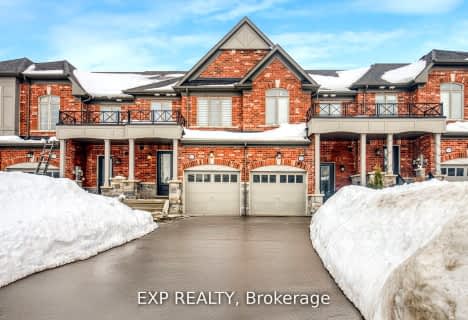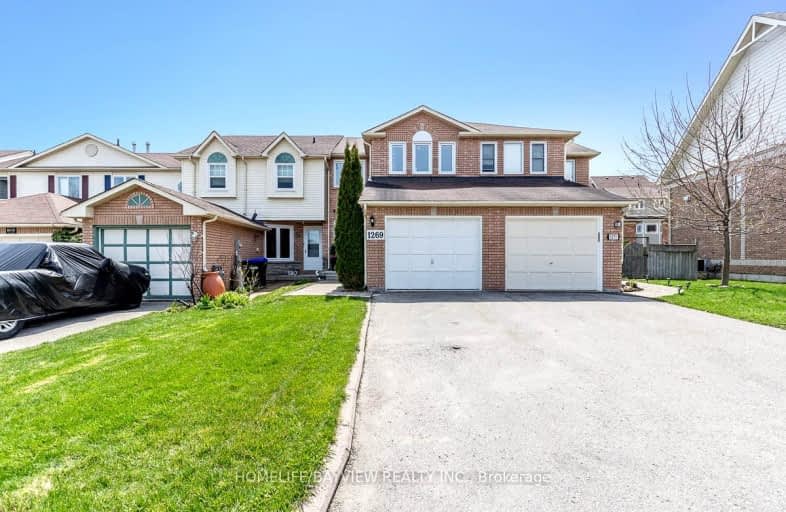
Video Tour
Car-Dependent
- Some errands can be accomplished on foot.
50
/100
Somewhat Bikeable
- Most errands require a car.
35
/100

Lake Simcoe Public School
Elementary: Public
1.72 km
Sunnybrae Public School
Elementary: Public
4.49 km
St Francis of Assisi Elementary School
Elementary: Catholic
1.43 km
Holy Cross Catholic School
Elementary: Catholic
1.75 km
Goodfellow Public School
Elementary: Public
2.26 km
Alcona Glen Elementary School
Elementary: Public
0.19 km
Our Lady of the Lake Catholic College High School
Secondary: Catholic
13.80 km
Keswick High School
Secondary: Public
13.08 km
St Peter's Secondary School
Secondary: Catholic
7.65 km
Nantyr Shores Secondary School
Secondary: Public
1.09 km
Eastview Secondary School
Secondary: Public
12.90 km
Innisdale Secondary School
Secondary: Public
10.92 km
-
Innisfil Beach Park
676 Innisfil Beach Rd, Innisfil ON 2.63km -
North Gwillimbury Park
Georgina ON 6.76km -
Weat Gwillimbury Park
6.85km
-
TD Bank Financial Group
1054 Innisfil Beach Rd, Innisfil ON L9S 4T9 0.87km -
President's Choice Financial ATM
20th SideRd, Innisfil ON L9S 4J1 1.04km -
CIBC
7364 Yonge St, Innisfil ON L9S 2M6 4.23km



