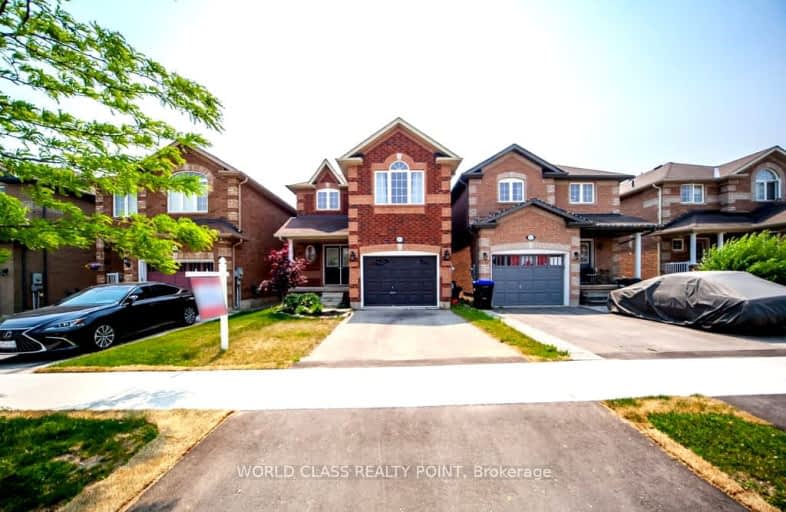Car-Dependent
- Most errands require a car.
37
/100
Somewhat Bikeable
- Most errands require a car.
35
/100

Lake Simcoe Public School
Elementary: Public
1.86 km
Sunnybrae Public School
Elementary: Public
4.34 km
St Francis of Assisi Elementary School
Elementary: Catholic
1.60 km
Holy Cross Catholic School
Elementary: Catholic
1.80 km
Goodfellow Public School
Elementary: Public
2.28 km
Alcona Glen Elementary School
Elementary: Public
0.24 km
Our Lady of the Lake Catholic College High School
Secondary: Catholic
13.96 km
Keswick High School
Secondary: Public
13.25 km
St Peter's Secondary School
Secondary: Catholic
7.48 km
Nantyr Shores Secondary School
Secondary: Public
1.26 km
Eastview Secondary School
Secondary: Public
12.74 km
Innisdale Secondary School
Secondary: Public
10.75 km
-
Innisfil Beach Park
676 Innisfil Beach Rd, Innisfil ON 2.72km -
North Gwillimbury Park
6.92km -
Bayshore Park
ON 7.08km
-
TD Bank Financial Group
1054 Innisfil Beach Rd, Innisfil ON L9S 4T9 0.98km -
Pace Credit Union
1040 Innisfil Beach Rd, Innisfil ON L9S 2M5 1.06km -
Scotiabank
688 Mapleview Dr E, Barrie ON L4N 0H6 6.23km














