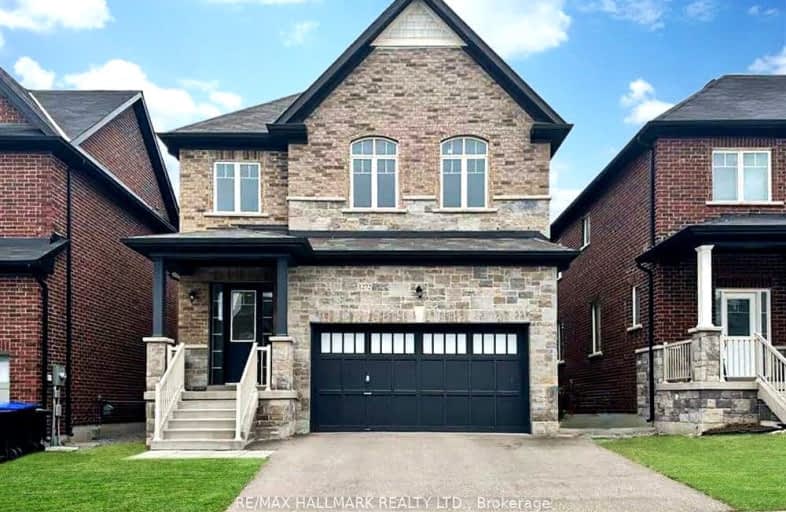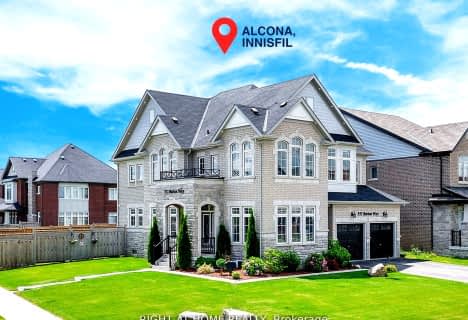Car-Dependent
- Almost all errands require a car.
1
/100
Somewhat Bikeable
- Almost all errands require a car.
17
/100

Lake Simcoe Public School
Elementary: Public
2.89 km
Innisfil Central Public School
Elementary: Public
2.98 km
Killarney Beach Public School
Elementary: Public
1.66 km
St Francis of Assisi Elementary School
Elementary: Catholic
3.58 km
Holy Cross Catholic School
Elementary: Catholic
5.74 km
Alcona Glen Elementary School
Elementary: Public
4.40 km
Bradford Campus
Secondary: Public
17.38 km
Our Lady of the Lake Catholic College High School
Secondary: Catholic
10.36 km
Keswick High School
Secondary: Public
9.88 km
St Peter's Secondary School
Secondary: Catholic
11.13 km
Nantyr Shores Secondary School
Secondary: Public
3.70 km
Innisdale Secondary School
Secondary: Public
13.85 km
-
North Gwillimbury Park
6.25km -
Whipper Watson Park
Georgina ON 8.69km -
Bayview Park
Bayview Ave (btw Bayview & Lowndes), Keswick ON 9.16km
-
President's Choice Financial ATM
20th SideRd, Innisfil ON L9S 4J1 4.28km -
TD Bank Financial Group
1054 Innisfil Beach Rd, Innisfil ON L9S 4T9 4.73km -
TD Canada Trust Branch and ATM
1054 Innisfil Beach Rd, Innisfil ON L9S 4T9 4.73km











