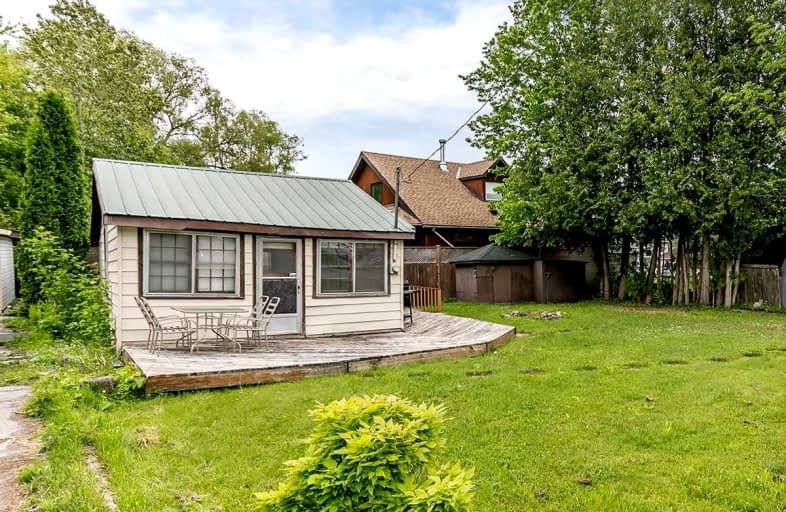Sold on Aug 05, 2022
Note: Property is not currently for sale or for rent.

-
Type: Cottage
-
Style: Bungalow
-
Lot Size: 50.01 x 50.1 Feet
-
Age: No Data
-
Taxes: $1,374 per year
-
Days on Site: 36 Days
-
Added: Jun 30, 2022 (1 month on market)
-
Updated:
-
Last Checked: 3 months ago
-
MLS®#: N5680484
-
Listed By: Jay miller real estate ltd., brokerage
Cozy Cottage Escape In The Quaint Community Of Belle Ewart Minutes To Cook's Bay! Enjoy This Quiet Neighbourhood That Is Walking Distance To The Beach & Is Perfectly Situated Between Bradford & Innisfil Amenities. Don't Miss The Opportunity To Bask In The Sunset In Your Own Little Hideaway.
Extras
Fridge, Stove, Elfs, Wdw Covgs, Garden Shed X2, Window Ac Unit, Hwt(O). ***All Inclusions Are In As-Is Condition.
Property Details
Facts for 1273 Temple Avenue, Innisfil
Status
Days on Market: 36
Last Status: Sold
Sold Date: Aug 05, 2022
Closed Date: Aug 25, 2022
Expiry Date: Sep 13, 2022
Sold Price: $230,000
Unavailable Date: Aug 05, 2022
Input Date: Jun 30, 2022
Property
Status: Sale
Property Type: Cottage
Style: Bungalow
Area: Innisfil
Community: Rural Innisfil
Availability Date: Immediate
Inside
Bedrooms: 1
Bathrooms: 1
Kitchens: 1
Rooms: 4
Den/Family Room: No
Air Conditioning: Window Unit
Fireplace: No
Washrooms: 1
Building
Basement: None
Heat Type: Other
Heat Source: Other
Exterior: Vinyl Siding
Exterior: Wood
Water Supply: Well
Special Designation: Unknown
Other Structures: Garden Shed
Parking
Driveway: Private
Garage Type: None
Covered Parking Spaces: 2
Total Parking Spaces: 2
Fees
Tax Year: 2021
Tax Legal Description: Pt Lt 17, Pl 767 , As In Ro1173885 ; Innisfil
Taxes: $1,374
Land
Cross Street: Belle Aire Beach/ Te
Municipality District: Innisfil
Fronting On: East
Pool: None
Sewer: Sewers
Lot Depth: 50.1 Feet
Lot Frontage: 50.01 Feet
Lot Irregularities: No Survey. Lot Dim Pe
Additional Media
- Virtual Tour: https://www.jaymiller.ca/listing/1273-temple-avenue-innisfil/unbranded/
Rooms
Room details for 1273 Temple Avenue, Innisfil
| Type | Dimensions | Description |
|---|---|---|
| Kitchen Main | 2.27 x 2.84 | Vinyl Floor, Combined W/Living, Window |
| Breakfast Main | 1.79 x 2.22 | Vinyl Floor, Combined W/Living, Window |
| Living Main | 2.83 x 4.74 | Vinyl Floor, Window |
| Br Main | 1.69 x 4.68 | Wood Floor, W/O To Deck, Window |
| XXXXXXXX | XXX XX, XXXX |
XXXX XXX XXXX |
$XXX,XXX |
| XXX XX, XXXX |
XXXXXX XXX XXXX |
$XXX,XXX | |
| XXXXXXXX | XXX XX, XXXX |
XXXXXXX XXX XXXX |
|
| XXX XX, XXXX |
XXXXXX XXX XXXX |
$XXX,XXX |
| XXXXXXXX XXXX | XXX XX, XXXX | $230,000 XXX XXXX |
| XXXXXXXX XXXXXX | XXX XX, XXXX | $290,000 XXX XXXX |
| XXXXXXXX XXXXXXX | XXX XX, XXXX | XXX XXXX |
| XXXXXXXX XXXXXX | XXX XX, XXXX | $375,000 XXX XXXX |

Lake Simcoe Public School
Elementary: PublicKillarney Beach Public School
Elementary: PublicSt Francis of Assisi Elementary School
Elementary: CatholicHoly Cross Catholic School
Elementary: CatholicGoodfellow Public School
Elementary: PublicAlcona Glen Elementary School
Elementary: PublicBradford Campus
Secondary: PublicOur Lady of the Lake Catholic College High School
Secondary: CatholicKeswick High School
Secondary: PublicSt Peter's Secondary School
Secondary: CatholicNantyr Shores Secondary School
Secondary: PublicInnisdale Secondary School
Secondary: Public

