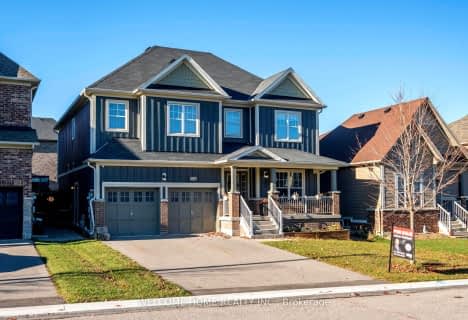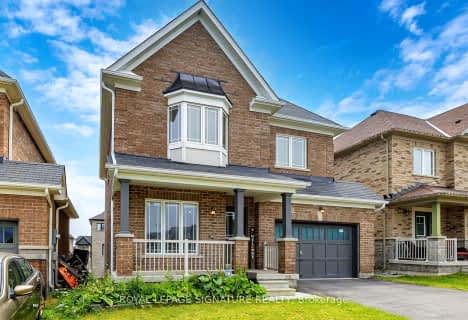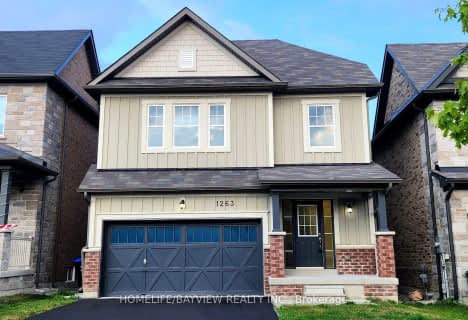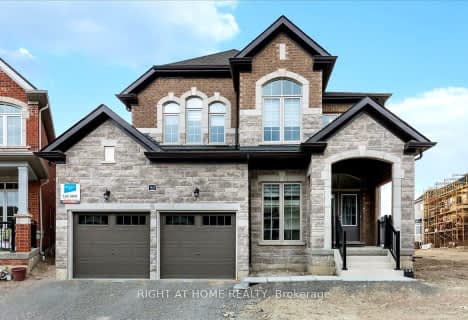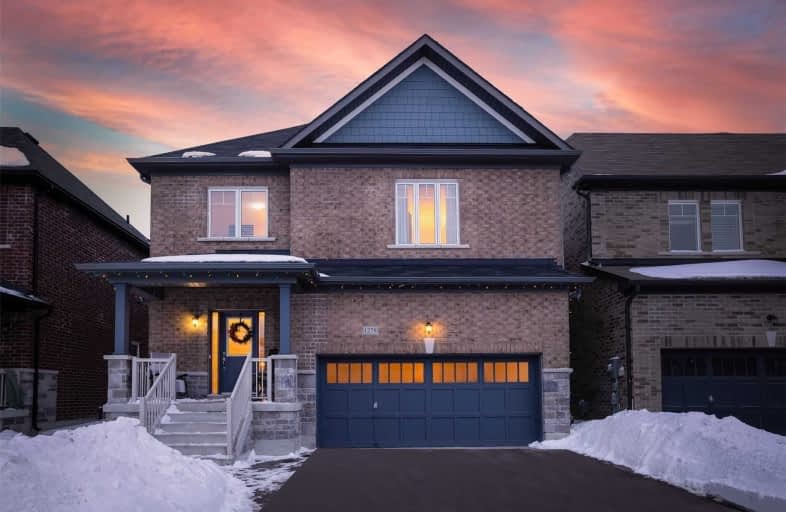

Lake Simcoe Public School
Elementary: PublicInnisfil Central Public School
Elementary: PublicKillarney Beach Public School
Elementary: PublicSt Francis of Assisi Elementary School
Elementary: CatholicHoly Cross Catholic School
Elementary: CatholicAlcona Glen Elementary School
Elementary: PublicBradford Campus
Secondary: PublicOur Lady of the Lake Catholic College High School
Secondary: CatholicKeswick High School
Secondary: PublicSt Peter's Secondary School
Secondary: CatholicNantyr Shores Secondary School
Secondary: PublicInnisdale Secondary School
Secondary: Public- 3 bath
- 4 bed
- 2500 sqft
1442 Broderick Street, Innisfil, Ontario • L9S 0P4 • Rural Innisfil


