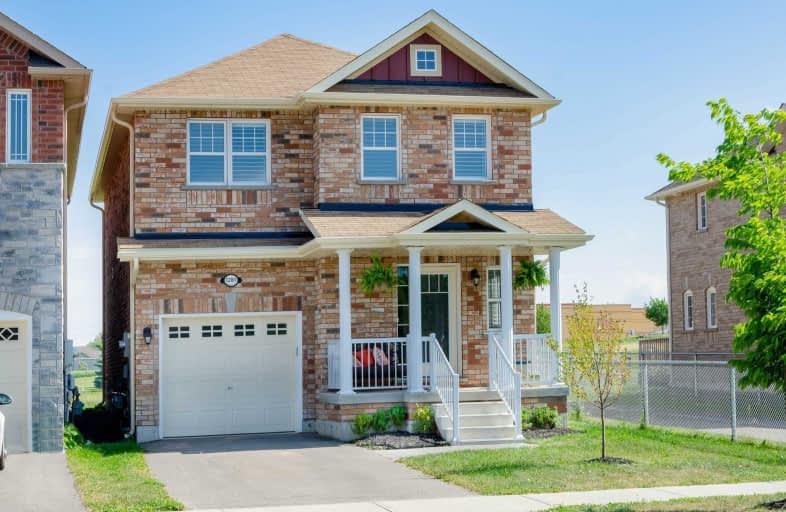Sold on Jul 22, 2019
Note: Property is not currently for sale or for rent.

-
Type: Detached
-
Style: 2-Storey
-
Lot Size: 9 x 17.3 Metres
-
Age: No Data
-
Taxes: $3,855 per year
-
Days on Site: 10 Days
-
Added: Sep 07, 2019 (1 week on market)
-
Updated:
-
Last Checked: 3 months ago
-
MLS®#: N4515611
-
Listed By: Realty executives priority one limited, brokerage
Wow!! Immaculate Detached 2 Storey 4 Bedroom Home Located In Desirable Innisfil Features New Laminate Flooring On Main Floor & Upper Level, Modern Eat-In Kitchen W Ceramic Backsplash & Stainless Steel Appliances Walks Out To Back Deck. Spacious Master Bedroom With A 4 Piece Ensuite & Walk-In Closet. Convenient Upper Level Laundry Room.Minutes To Schools, Park, Lake & Shopping. A Must See!
Extras
All Light Fixtures, California Shutters, Stainless Steel: Fridge, Gas Stove, Microwave, Dishwasher. Washer & Dryer, Garage Door Opener, Central Air Conditioner.
Property Details
Facts for 1281 Benson Street, Innisfil
Status
Days on Market: 10
Last Status: Sold
Sold Date: Jul 22, 2019
Closed Date: Sep 30, 2019
Expiry Date: Oct 30, 2019
Sold Price: $513,500
Unavailable Date: Jul 22, 2019
Input Date: Jul 12, 2019
Property
Status: Sale
Property Type: Detached
Style: 2-Storey
Area: Innisfil
Community: Alcona
Availability Date: 30/60
Inside
Bedrooms: 4
Bathrooms: 3
Kitchens: 1
Rooms: 7
Den/Family Room: No
Air Conditioning: Central Air
Fireplace: No
Laundry Level: Upper
Washrooms: 3
Building
Basement: Full
Heat Type: Forced Air
Heat Source: Gas
Exterior: Brick
Water Supply: Municipal
Special Designation: Unknown
Parking
Driveway: Private
Garage Spaces: 1
Garage Type: Attached
Covered Parking Spaces: 2
Total Parking Spaces: 3
Fees
Tax Year: 2019
Tax Legal Description: Lot 50, Plan 51M944 Subject To An Easement
Taxes: $3,855
Land
Cross Street: Innisfil Beach/Webst
Municipality District: Innisfil
Fronting On: South
Pool: None
Sewer: Sewers
Lot Depth: 17.3 Metres
Lot Frontage: 9 Metres
Lot Irregularities: For Entry Until 2020/
Additional Media
- Virtual Tour: http://www.tours.imagepromedia.ca/1281bensonstreet/
Rooms
Room details for 1281 Benson Street, Innisfil
| Type | Dimensions | Description |
|---|---|---|
| Kitchen Main | 2.47 x 2.44 | Ceramic Floor, Stainless Steel Appl |
| Breakfast Main | 3.23 x 2.44 | Ceramic Floor, Eat-In Kitchen, W/O To Deck |
| Great Rm Main | 3.90 x 4.08 | Laminate |
| Master Upper | 4.97 x 3.38 | Laminate, 4 Pc Ensuite, W/I Closet |
| 2nd Br Upper | 2.77 x 2.87 | Laminate, Closet |
| 3rd Br Upper | 4.27 x 2.77 | Laminate, Closet |
| 4th Br Upper | 3.35 x 3.38 | Laminate, Closet |
| XXXXXXXX | XXX XX, XXXX |
XXXX XXX XXXX |
$XXX,XXX |
| XXX XX, XXXX |
XXXXXX XXX XXXX |
$XXX,XXX | |
| XXXXXXXX | XXX XX, XXXX |
XXXX XXX XXXX |
$XXX,XXX |
| XXX XX, XXXX |
XXXXXX XXX XXXX |
$XXX,XXX |
| XXXXXXXX XXXX | XXX XX, XXXX | $513,500 XXX XXXX |
| XXXXXXXX XXXXXX | XXX XX, XXXX | $519,900 XXX XXXX |
| XXXXXXXX XXXX | XXX XX, XXXX | $460,000 XXX XXXX |
| XXXXXXXX XXXXXX | XXX XX, XXXX | $449,888 XXX XXXX |

Lake Simcoe Public School
Elementary: PublicSunnybrae Public School
Elementary: PublicSt Francis of Assisi Elementary School
Elementary: CatholicHoly Cross Catholic School
Elementary: CatholicGoodfellow Public School
Elementary: PublicAlcona Glen Elementary School
Elementary: PublicSimcoe Alternative Secondary School
Secondary: PublicKeswick High School
Secondary: PublicSt Peter's Secondary School
Secondary: CatholicNantyr Shores Secondary School
Secondary: PublicEastview Secondary School
Secondary: PublicInnisdale Secondary School
Secondary: Public

