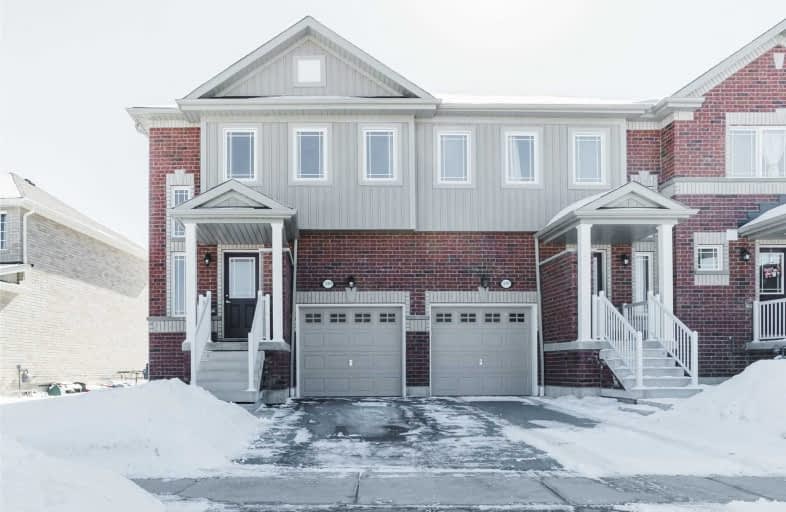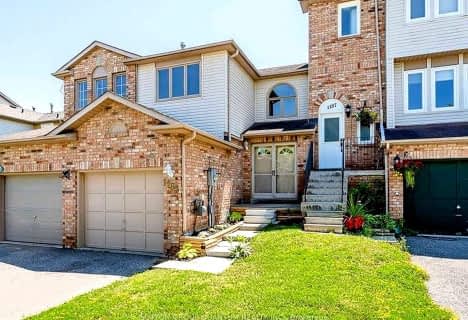
Lake Simcoe Public School
Elementary: Public
1.86 km
Sunnybrae Public School
Elementary: Public
4.32 km
St Francis of Assisi Elementary School
Elementary: Catholic
1.61 km
Holy Cross Catholic School
Elementary: Catholic
1.81 km
Goodfellow Public School
Elementary: Public
2.29 km
Alcona Glen Elementary School
Elementary: Public
0.24 km
Our Lady of the Lake Catholic College High School
Secondary: Catholic
13.97 km
Keswick High School
Secondary: Public
13.25 km
St Peter's Secondary School
Secondary: Catholic
7.47 km
Nantyr Shores Secondary School
Secondary: Public
1.26 km
Eastview Secondary School
Secondary: Public
12.74 km
Innisdale Secondary School
Secondary: Public
10.74 km




