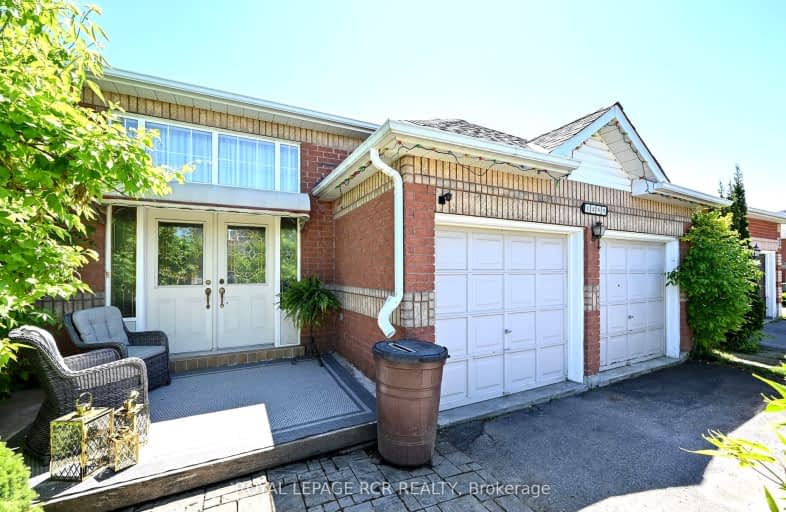Car-Dependent
- Most errands require a car.
25
/100
Somewhat Bikeable
- Almost all errands require a car.
19
/100

Lake Simcoe Public School
Elementary: Public
0.50 km
Killarney Beach Public School
Elementary: Public
4.76 km
St Francis of Assisi Elementary School
Elementary: Catholic
1.01 km
Holy Cross Catholic School
Elementary: Catholic
2.81 km
Goodfellow Public School
Elementary: Public
3.40 km
Alcona Glen Elementary School
Elementary: Public
1.28 km
Our Lady of the Lake Catholic College High School
Secondary: Catholic
12.66 km
Keswick High School
Secondary: Public
12.00 km
St Peter's Secondary School
Secondary: Catholic
8.62 km
Nantyr Shores Secondary School
Secondary: Public
0.83 km
Eastview Secondary School
Secondary: Public
14.08 km
Innisdale Secondary School
Secondary: Public
11.72 km
-
North Gwillimbury Park
6.27km -
Innisfil Centennial Park
Innisfil ON 6.86km -
The Queensway Park
Barrie ON 7.94km
-
RBC Royal Bank
1501 Innisfil Beach Rd, Innisfil ON L9S 4B2 1.37km -
President's Choice Financial ATM
20th SideRd, Innisfil ON L9S 4J1 1.43km -
TD Bank Financial Group
945 Innisfil Beach Rd, Innisfil ON L9S 1V3 2.03km














