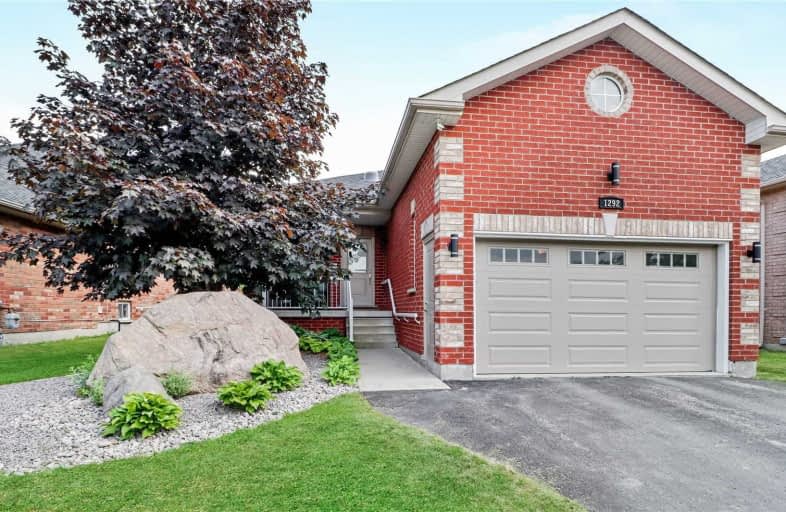
Lake Simcoe Public School
Elementary: Public
1.51 km
Killarney Beach Public School
Elementary: Public
6.05 km
St Francis of Assisi Elementary School
Elementary: Catholic
0.95 km
Holy Cross Catholic School
Elementary: Catholic
1.43 km
Goodfellow Public School
Elementary: Public
2.02 km
Alcona Glen Elementary School
Elementary: Public
0.78 km
Our Lady of the Lake Catholic College High School
Secondary: Catholic
13.30 km
Keswick High School
Secondary: Public
12.56 km
St Peter's Secondary School
Secondary: Catholic
8.25 km
Nantyr Shores Secondary School
Secondary: Public
0.70 km
Eastview Secondary School
Secondary: Public
13.41 km
Innisdale Secondary School
Secondary: Public
11.56 km














