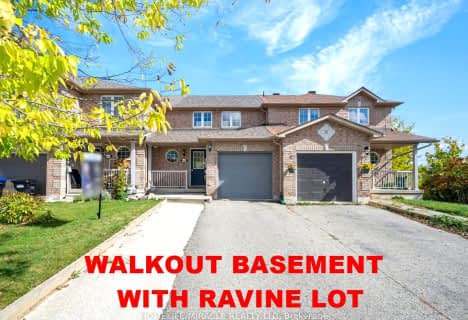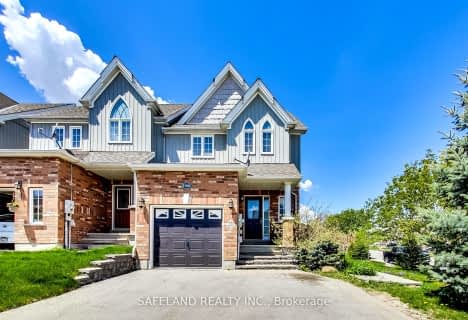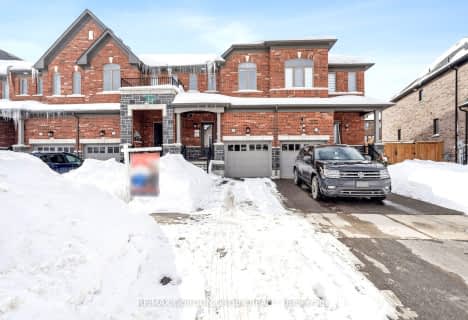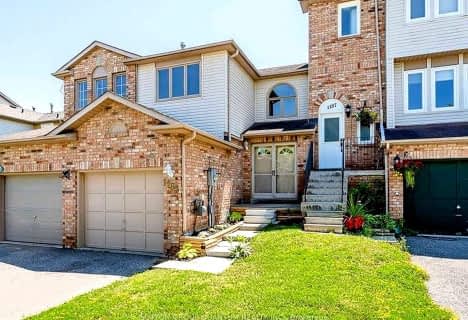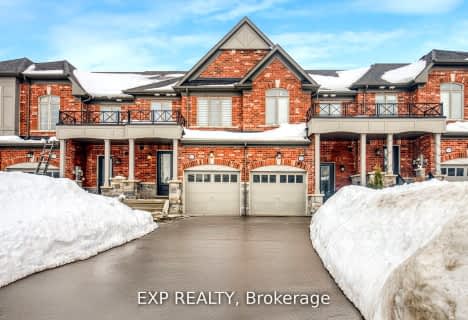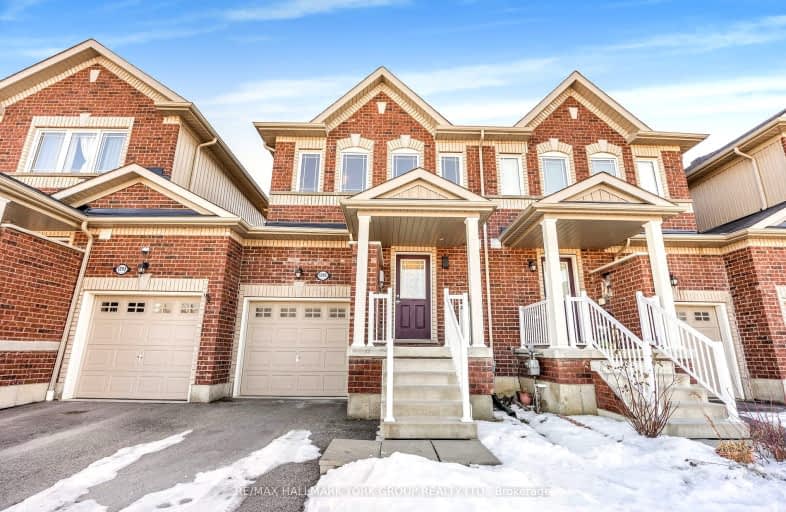
Video Tour
Car-Dependent
- Most errands require a car.
48
/100
Somewhat Bikeable
- Most errands require a car.
35
/100

Lake Simcoe Public School
Elementary: Public
1.89 km
Sunnybrae Public School
Elementary: Public
4.31 km
St Francis of Assisi Elementary School
Elementary: Catholic
1.63 km
Holy Cross Catholic School
Elementary: Catholic
1.81 km
Goodfellow Public School
Elementary: Public
2.28 km
Alcona Glen Elementary School
Elementary: Public
0.26 km
Simcoe Alternative Secondary School
Secondary: Public
12.76 km
Keswick High School
Secondary: Public
13.28 km
St Peter's Secondary School
Secondary: Catholic
7.45 km
Nantyr Shores Secondary School
Secondary: Public
1.29 km
Eastview Secondary School
Secondary: Public
12.71 km
Innisdale Secondary School
Secondary: Public
10.72 km
-
Innisfil Beach Park
676 Innisfil Beach Rd, Innisfil ON 2.74km -
The Queensway Park
Barrie ON 6.53km -
North Gwillimbury Park
6.95km
-
TD Bank Financial Group
1054 Innisfil Beach Rd, Innisfil ON L9S 4T9 1km -
RBC Royal Bank
902 Lockhart Rd, Innisfil ON L9S 4V2 4.48km -
President's Choice Financial Pavilion and ATM
620 Yonge St, Barrie ON L4N 4E6 8.03km



