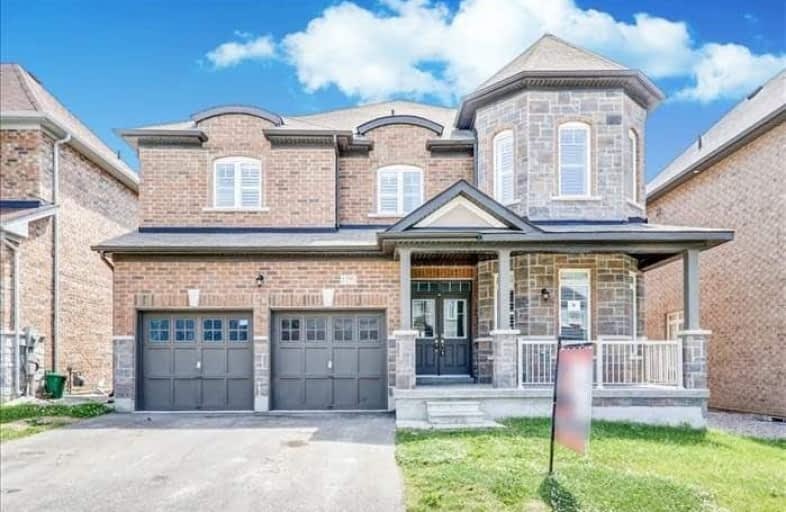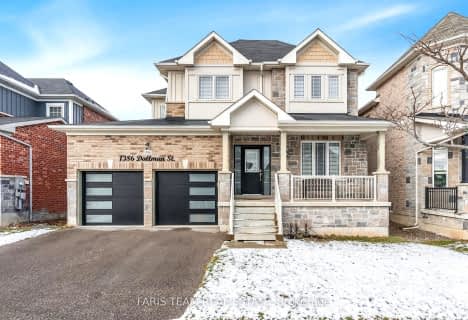
Lake Simcoe Public School
Elementary: Public
3.07 km
Innisfil Central Public School
Elementary: Public
3.02 km
Killarney Beach Public School
Elementary: Public
1.49 km
St Francis of Assisi Elementary School
Elementary: Catholic
3.75 km
Holy Cross Catholic School
Elementary: Catholic
5.91 km
Alcona Glen Elementary School
Elementary: Public
4.60 km
Bradford Campus
Secondary: Public
17.18 km
Our Lady of the Lake Catholic College High School
Secondary: Catholic
10.17 km
Keswick High School
Secondary: Public
9.70 km
St Peter's Secondary School
Secondary: Catholic
11.34 km
Nantyr Shores Secondary School
Secondary: Public
3.88 km
Innisdale Secondary School
Secondary: Public
14.05 km














