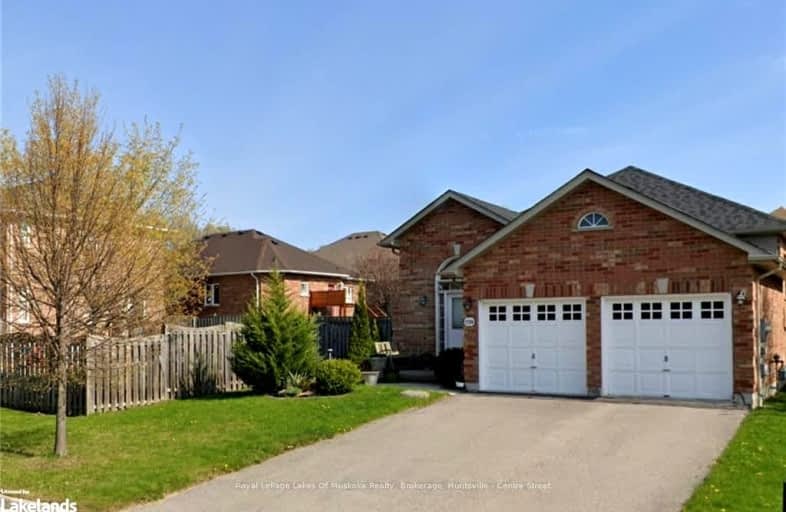Somewhat Walkable
- Some errands can be accomplished on foot.
65
/100
Somewhat Bikeable
- Most errands require a car.
25
/100

Lake Simcoe Public School
Elementary: Public
1.51 km
Killarney Beach Public School
Elementary: Public
6.05 km
St Francis of Assisi Elementary School
Elementary: Catholic
0.94 km
Holy Cross Catholic School
Elementary: Catholic
1.43 km
Goodfellow Public School
Elementary: Public
2.01 km
Alcona Glen Elementary School
Elementary: Public
0.80 km
Our Lady of the Lake Catholic College High School
Secondary: Catholic
13.29 km
Keswick High School
Secondary: Public
12.55 km
St Peter's Secondary School
Secondary: Catholic
8.27 km
Nantyr Shores Secondary School
Secondary: Public
0.70 km
Eastview Secondary School
Secondary: Public
13.43 km
Innisdale Secondary School
Secondary: Public
11.57 km
-
Huron Court Park
Innisfil ON 0.68km -
Warrington Park
Innisfil ON 1.56km -
Innisfil Beach Park
676 Innisfil Beach Rd, Innisfil ON 2.09km
-
TD Canada Trust Branch and ATM
1054 Innisfil Beach Rd, Innisfil ON L9S 4T9 0.36km -
Pace Credit Union
1040 Innisfil Beach Rd, Innisfil ON L9S 2M5 0.42km -
PACE Credit Union
8034 Yonge St, Innisfil ON L9S 1L6 5.63km














