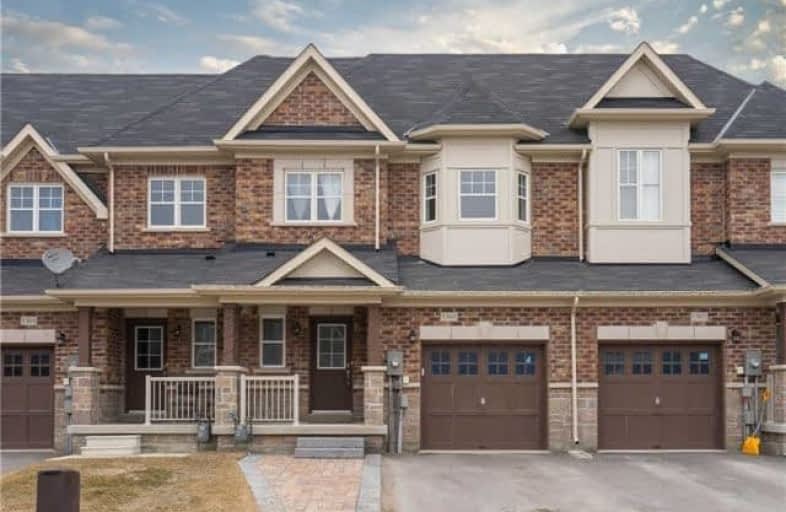Sold on May 10, 2018
Note: Property is not currently for sale or for rent.

-
Type: Att/Row/Twnhouse
-
Style: 2-Storey
-
Size: 1500 sqft
-
Lot Size: 22 x 172 Feet
-
Age: 0-5 years
-
Taxes: $3,840 per year
-
Days on Site: 19 Days
-
Added: Sep 07, 2019 (2 weeks on market)
-
Updated:
-
Last Checked: 3 months ago
-
MLS®#: N4103553
-
Listed By: Re/max west realty inc., brokerage
Spectacular & Transitionally-Inspired 3 Bdrm Exec Townhme In High Demnd Family Nestled Pocket Of 'Carson's Creek' Backing Onto Picturesque Grnspce/Wooded Serene Setting!Unmatched Quality&Craftsmanship Luxury Enhancd W/Custm'bianco-Drift'countr,Chic Bcksplsh,Sleek 'Grigio-Antica'laminate Flrs,Stainless Applncs,High Ceils,2 Bthrms On 2nd Flr Inc Large Mastr Bdrm W/Zen-Oasis 5Pc Bath W/Glass Shwr,Soaker&Double-Vanity!Tons Of Storage!Efficient&Functional Open...
Extras
Layout W/Spacious Liv/Din Rm Combo,Large Kit Islnd,Large Brkfst Area Transitioning To Sundrenched Premium Deep Lot Backing Ultimate Privacy&Treed Wooded Setting! Massively Deep Lot To Enjoy! Inc:All Applncs,Elfs,C/Air.3 Good Szd Bdrms!
Property Details
Facts for 1305 Bardeau Street, Innisfil
Status
Days on Market: 19
Last Status: Sold
Sold Date: May 10, 2018
Closed Date: Aug 01, 2018
Expiry Date: Sep 30, 2018
Sold Price: $500,000
Unavailable Date: May 10, 2018
Input Date: Apr 21, 2018
Property
Status: Sale
Property Type: Att/Row/Twnhouse
Style: 2-Storey
Size (sq ft): 1500
Age: 0-5
Area: Innisfil
Community: Lefroy
Availability Date: 30/45/60/Tba
Inside
Bedrooms: 3
Bathrooms: 3
Kitchens: 1
Rooms: 7
Den/Family Room: No
Air Conditioning: Central Air
Fireplace: No
Washrooms: 3
Building
Basement: Unfinished
Heat Type: Forced Air
Heat Source: Gas
Exterior: Brick
Water Supply: Municipal
Special Designation: Unknown
Parking
Driveway: Private
Garage Spaces: 1
Garage Type: Built-In
Covered Parking Spaces: 1
Total Parking Spaces: 2
Fees
Tax Year: 2017
Tax Legal Description: Plan 51M 1014 Part Blk 155 Rp 51R40082 Prts 3,4&23
Taxes: $3,840
Highlights
Feature: Park
Feature: School
Feature: Treed
Land
Cross Street: Belle Aire Bch/20th
Municipality District: Innisfil
Fronting On: South
Pool: None
Sewer: Sewers
Lot Depth: 172 Feet
Lot Frontage: 22 Feet
Rooms
Room details for 1305 Bardeau Street, Innisfil
| Type | Dimensions | Description |
|---|---|---|
| Kitchen Main | 3.29 x 5.72 | Stainless Steel Appl, Custom Counter, Custom Backsplash |
| Breakfast Main | 3.29 x 5.72 | Combined W/Kitchen, Centre Island, W/O To Patio |
| Living Lower | 4.26 x 5.72 | Combined W/Dining, Laminate, Open Concept |
| Dining Main | 4.26 x 5.72 | Combined W/Living, Laminate, Updated |
| Master 2nd | 3.56 x 5.72 | 5 Pc Ensuite, Large Closet |
| 2nd Br 2nd | 3.35 x 3.76 | Large Window, Large Closet |
| 3rd Br 2nd | 2.97 x 3.89 | Large Window, Large Closet |
| Other Bsmt | - | Above Grade Window |
| XXXXXXXX | XXX XX, XXXX |
XXXX XXX XXXX |
$XXX,XXX |
| XXX XX, XXXX |
XXXXXX XXX XXXX |
$XXX,XXX | |
| XXXXXXXX | XXX XX, XXXX |
XXXXXXX XXX XXXX |
|
| XXX XX, XXXX |
XXXXXX XXX XXXX |
$XXX,XXX |
| XXXXXXXX XXXX | XXX XX, XXXX | $500,000 XXX XXXX |
| XXXXXXXX XXXXXX | XXX XX, XXXX | $518,800 XXX XXXX |
| XXXXXXXX XXXXXXX | XXX XX, XXXX | XXX XXXX |
| XXXXXXXX XXXXXX | XXX XX, XXXX | $538,800 XXX XXXX |

Lake Simcoe Public School
Elementary: PublicInnisfil Central Public School
Elementary: PublicKillarney Beach Public School
Elementary: PublicSt Francis of Assisi Elementary School
Elementary: CatholicHoly Cross Catholic School
Elementary: CatholicAlcona Glen Elementary School
Elementary: PublicBradford Campus
Secondary: PublicOur Lady of the Lake Catholic College High School
Secondary: CatholicKeswick High School
Secondary: PublicSt Peter's Secondary School
Secondary: CatholicNantyr Shores Secondary School
Secondary: PublicInnisdale Secondary School
Secondary: Public

