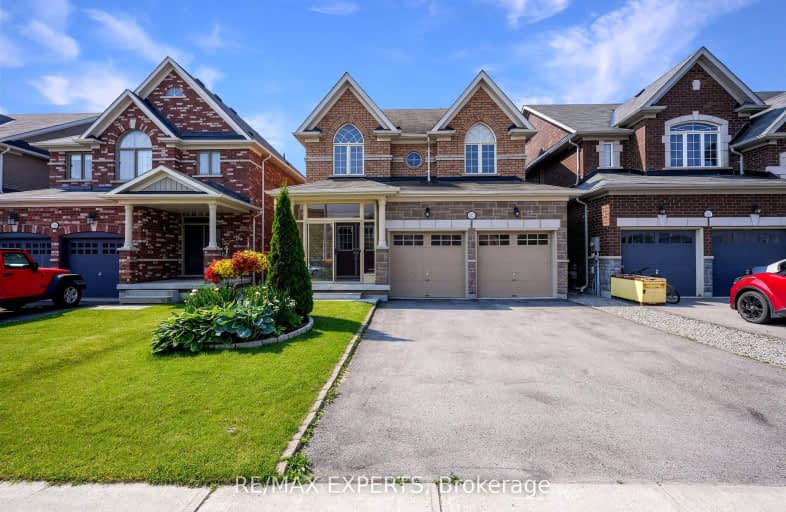Somewhat Walkable
- Some errands can be accomplished on foot.
61
/100
Somewhat Bikeable
- Most errands require a car.
31
/100

Lake Simcoe Public School
Elementary: Public
1.34 km
Killarney Beach Public School
Elementary: Public
5.67 km
St Francis of Assisi Elementary School
Elementary: Catholic
1.29 km
Holy Cross Catholic School
Elementary: Catholic
2.20 km
Goodfellow Public School
Elementary: Public
2.74 km
Alcona Glen Elementary School
Elementary: Public
0.35 km
Our Lady of the Lake Catholic College High School
Secondary: Catholic
13.52 km
Keswick High School
Secondary: Public
12.83 km
St Peter's Secondary School
Secondary: Catholic
7.83 km
Nantyr Shores Secondary School
Secondary: Public
0.93 km
Eastview Secondary School
Secondary: Public
13.20 km
Innisdale Secondary School
Secondary: Public
11.02 km
-
Innisfil Beach Park
676 Innisfil Beach Rd, Innisfil ON 2.98km -
North Gwillimbury Park
Georgina ON 6.74km -
Innisfil Centennial Park
Innisfil ON 6.99km
-
Scotiabank
1161 Innisfil Beach Rd, Innisfil ON L9S 4Y8 0.75km -
TD Bank Financial Group
1054 Innisfil Beach Rd, Innisfil ON L9S 4T9 1.21km -
TD Canada Trust Branch and ATM
1054 Innisfil Beach Rd, Innisfil ON L9S 4T9 1.21km














