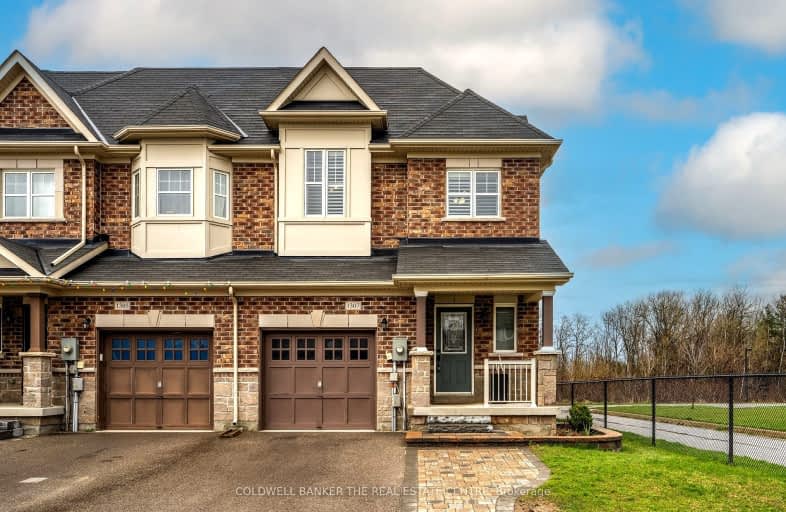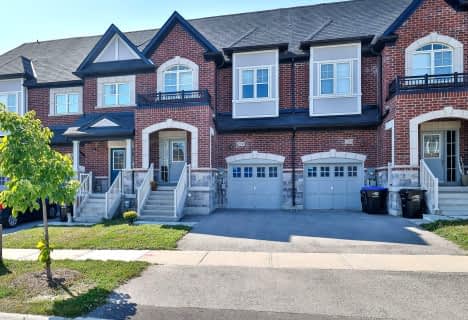Car-Dependent
- Almost all errands require a car.
0
/100
Somewhat Bikeable
- Most errands require a car.
26
/100

Lake Simcoe Public School
Elementary: Public
3.15 km
Innisfil Central Public School
Elementary: Public
3.07 km
Killarney Beach Public School
Elementary: Public
1.43 km
St Francis of Assisi Elementary School
Elementary: Catholic
3.82 km
Holy Cross Catholic School
Elementary: Catholic
5.97 km
Alcona Glen Elementary School
Elementary: Public
4.68 km
Bradford Campus
Secondary: Public
17.10 km
Our Lady of the Lake Catholic College High School
Secondary: Catholic
10.07 km
Keswick High School
Secondary: Public
9.60 km
St Peter's Secondary School
Secondary: Catholic
11.45 km
Nantyr Shores Secondary School
Secondary: Public
3.96 km
Innisdale Secondary School
Secondary: Public
14.16 km
-
Innisfil Beach Park
676 Innisfil Beach Rd, Innisfil ON 6.06km -
Vista Park
11.1km -
Painswick Park
1 Ashford Dr, Barrie ON 11.77km
-
RBC Royal Bank
1501 Innisfil Beach Rd, Innisfil ON L9S 4B2 4.49km -
CIBC
24 the Queensway S, Keswick ON L4P 1Y9 7.68km -
RBC Royal Bank
902 Lockhart Rd, Innisfil ON L9S 4V2 9.29km








