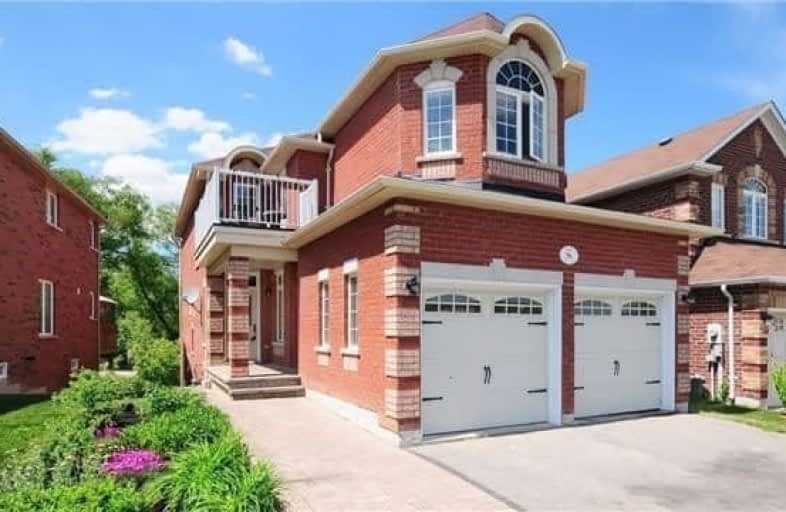Sold on Apr 05, 2018
Note: Property is not currently for sale or for rent.

-
Type: Detached
-
Style: 2-Storey
-
Lot Size: 39.76 x 109.52 Feet
-
Age: No Data
-
Taxes: $4,037 per year
-
Days on Site: 7 Days
-
Added: Sep 07, 2019 (1 week on market)
-
Updated:
-
Last Checked: 3 months ago
-
MLS®#: N4080556
-
Listed By: Royal lepage realty plus, brokerage
Incredible Value! This Beautiful And Bright Home Is Situated On A Ravine Lot With A Walkout Basement Backing On To Ep Land, Boasts Solid Hardwood Floors On Main And Upper Levels, 9' Ceilings On The Main Floor, Huge Master Oasis With His/Hers Walk Ins, Open Concept Family Room/Kitchen Area With Gas Fireplace,Large Windows & Has An Updated Kitchen With High End Ss Appliances.Quartz Counters,Huge Bianco Undermount Sink And Walk-In Pantry.
Extras
Incl: Frigidaire Prof. Gas Stove And Fridge, Bosch D/W,Front Loading W/D,All Blinds,All Elf's,Gdo & Remote,Dry Sauna,Central A/C,Air Exchanger,Bsmt Fridge/Freezer, And Custom Olhausen Pool Table/Dining Table Combo! See Virtual Tour!
Property Details
Facts for 1312 Fox Hill Street, Innisfil
Status
Days on Market: 7
Last Status: Sold
Sold Date: Apr 05, 2018
Closed Date: Jun 15, 2018
Expiry Date: Jul 31, 2018
Sold Price: $590,000
Unavailable Date: Apr 05, 2018
Input Date: Mar 29, 2018
Property
Status: Sale
Property Type: Detached
Style: 2-Storey
Area: Innisfil
Community: Alcona
Availability Date: Flexible
Inside
Bedrooms: 4
Bathrooms: 3
Kitchens: 1
Rooms: 9
Den/Family Room: Yes
Air Conditioning: Central Air
Fireplace: Yes
Laundry Level: Main
Washrooms: 3
Building
Basement: Fin W/O
Basement 2: Sep Entrance
Heat Type: Forced Air
Heat Source: Gas
Exterior: Brick
Water Supply: Municipal
Special Designation: Unknown
Parking
Driveway: Pvt Double
Garage Spaces: 2
Garage Type: Attached
Covered Parking Spaces: 2
Total Parking Spaces: 4
Fees
Tax Year: 2017
Tax Legal Description: Plan M701 Lot 150
Taxes: $4,037
Highlights
Feature: Grnbelt/Cons
Feature: Ravine
Feature: Wooded/Treed
Land
Cross Street: 20th Sideroad And 7t
Municipality District: Innisfil
Fronting On: North
Pool: None
Sewer: Sewers
Lot Depth: 109.52 Feet
Lot Frontage: 39.76 Feet
Lot Irregularities: Ravine Lot!
Additional Media
- Virtual Tour: https://fusion.realtourvision.com/idx/717879
Rooms
Room details for 1312 Fox Hill Street, Innisfil
| Type | Dimensions | Description |
|---|---|---|
| Kitchen Ground | 2.50 x 3.12 | Ceramic Floor, Stainless Steel Appl, Quartz Counter |
| Breakfast | 2.70 x 3.33 | Ceramic Floor, W/O To Balcony |
| Family | 3.41 x 4.65 | Hardwood Floor, Gas Fireplace, Crown Moulding |
| Living | 3.27 x 5.17 | Hardwood Floor, Crown Moulding |
| Dining | 2.83 x 2.93 | Hardwood Floor, Crown Moulding |
| Master 2nd | 3.47 x 5.57 | Hardwood Floor, 4 Pc Ensuite, W/I Closet |
| 2nd Br | 3.26 x 3.70 | Hardwood Floor, Double Closet |
| 3rd Br | 3.25 x 3.54 | Hardwood Floor, Double Closet |
| 4th Br | 3.36 x 4.02 | Hardwood Floor, Double Closet |
| Rec Lower | 3.09 x 6.90 | Broadloom, W/O To Yard |
| Exercise | 3.14 x 3.33 | Broadloom, Sauna |
| XXXXXXXX | XXX XX, XXXX |
XXXX XXX XXXX |
$XXX,XXX |
| XXX XX, XXXX |
XXXXXX XXX XXXX |
$XXX,XXX | |
| XXXXXXXX | XXX XX, XXXX |
XXXXXXX XXX XXXX |
|
| XXX XX, XXXX |
XXXXXX XXX XXXX |
$XXX,XXX | |
| XXXXXXXX | XXX XX, XXXX |
XXXXXXX XXX XXXX |
|
| XXX XX, XXXX |
XXXXXX XXX XXXX |
$XXX,XXX | |
| XXXXXXXX | XXX XX, XXXX |
XXXXXXX XXX XXXX |
|
| XXX XX, XXXX |
XXXXXX XXX XXXX |
$XXX,XXX |
| XXXXXXXX XXXX | XXX XX, XXXX | $590,000 XXX XXXX |
| XXXXXXXX XXXXXX | XXX XX, XXXX | $599,900 XXX XXXX |
| XXXXXXXX XXXXXXX | XXX XX, XXXX | XXX XXXX |
| XXXXXXXX XXXXXX | XXX XX, XXXX | $599,900 XXX XXXX |
| XXXXXXXX XXXXXXX | XXX XX, XXXX | XXX XXXX |
| XXXXXXXX XXXXXX | XXX XX, XXXX | $625,000 XXX XXXX |
| XXXXXXXX XXXXXXX | XXX XX, XXXX | XXX XXXX |
| XXXXXXXX XXXXXX | XXX XX, XXXX | $638,888 XXX XXXX |

Lake Simcoe Public School
Elementary: PublicKillarney Beach Public School
Elementary: PublicSt Francis of Assisi Elementary School
Elementary: CatholicHoly Cross Catholic School
Elementary: CatholicGoodfellow Public School
Elementary: PublicAlcona Glen Elementary School
Elementary: PublicOur Lady of the Lake Catholic College High School
Secondary: CatholicKeswick High School
Secondary: PublicSt Peter's Secondary School
Secondary: CatholicNantyr Shores Secondary School
Secondary: PublicEastview Secondary School
Secondary: PublicInnisdale Secondary School
Secondary: Public- 2 bath
- 4 bed
- 700 sqft
- 2 bath
- 4 bed
1526 Houston Avenue, Innisfil, Ontario • L9S 4M7 • Rural Innisfil
- 4 bath
- 4 bed





