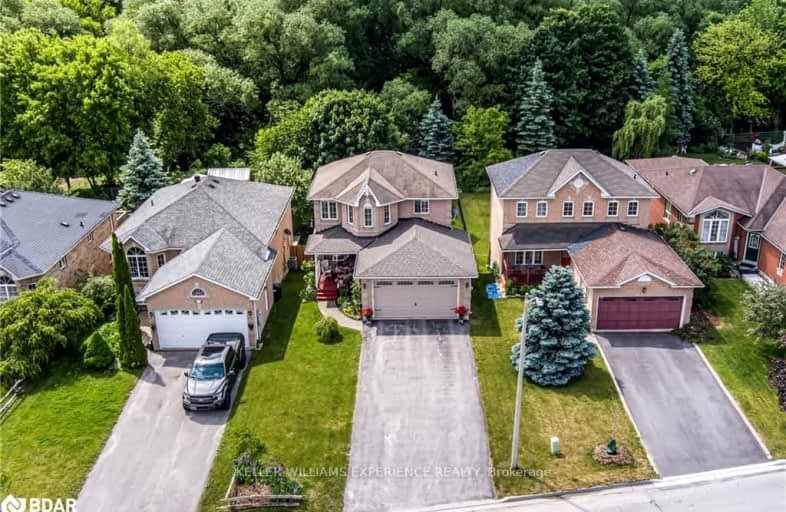Car-Dependent
- Almost all errands require a car.
Somewhat Bikeable
- Almost all errands require a car.

Lake Simcoe Public School
Elementary: PublicKillarney Beach Public School
Elementary: PublicSt Francis of Assisi Elementary School
Elementary: CatholicHoly Cross Catholic School
Elementary: CatholicGoodfellow Public School
Elementary: PublicAlcona Glen Elementary School
Elementary: PublicOur Lady of the Lake Catholic College High School
Secondary: CatholicKeswick High School
Secondary: PublicSt Peter's Secondary School
Secondary: CatholicNantyr Shores Secondary School
Secondary: PublicEastview Secondary School
Secondary: PublicInnisdale Secondary School
Secondary: Public-
St Louis Bar and Grill
1354 Innisfil Beach Road, Innisfil, ON L9S 0C4 1.29km -
Tenoch
945 Innisfil Beach Road, Unit 7-8, Innisfil, ON L9S 1V3 2.21km -
Belle Aire Beach Bar & Grill
1111 Killarney Beach Road, Innisfil, ON L0L 1C0 4.25km
-
Starbucks
1484 Innisfil Beach Road, Innisfil, ON L9S 4J1 1.35km -
Tim Hortons
940 Innisfil Beach Rd, Innisfil, ON L9S 2C2 2.26km -
Bruno's Bakery and Cafe
808 Innisfil Beach Road, Innisfil, ON L9S 2C3 2.72km
-
Shoppers Drug Mart
1145 Innisfil Beach Road, Innisfil, ON L9S 4B2 1.54km -
Zehrs
620 Yonge Street, Barrie, ON L4N 4E6 9.06km -
Drugstore Pharmacy
11 Bryne Drive, Barrie, ON L4N 8V8 12.27km
-
St Louis Bar and Grill
1354 Innisfil Beach Road, Innisfil, ON L9S 0C4 1.29km -
Domino's Pizza
1354 Innisfil Beach Rd, Innisfil, ON L9S 4B7 1.29km -
Swiss Chalet
1466 Innisfil Beach Road, Innisfil, ON L9S 4J1 1.32km
-
Cookstown Outlet Mall
3311 County Road 89m, Unit C27, Innisfil, ON L9S 4P6 12.72km -
Bayfield Mall
320 Bayfield Street, Barrie, ON L4M 3C1 15.72km -
Kozlov Centre
400 Bayfield Road, Barrie, ON L4M 5A1 16.18km
-
Sobeys
2080 Jans Boulevard, Innisfil, ON L9S 4Y8 1.42km -
M&M Food Market
1070 Innisfil Beach Road, Unit 8, Innisfil, ON L9S 4T9 1.87km -
Happy Mango
237 Mapleview Drive E, Barrie, ON L4N 0W5 9.05km
-
Dial a Bottle
Barrie, ON L4N 9A9 10.15km -
LCBO
534 Bayfield Street, Barrie, ON L4M 5A2 17.4km -
Coulsons General Store & Farm Supply
RR 2, Oro Station, ON L0L 2E0 19.93km
-
Simply Gas
1496 Innisfil Beach Road, Innisfil, ON L9S 4B2 1.37km -
Petro-Canada
2371 25 Sideroad, Innisfil, ON L9S 2G3 3.64km -
P/J's Home Comfort
203 Church Street, Keswick, ON L4P 1J9 9.63km
-
Galaxy Cinemas
72 Commerce Park Drive, Barrie, ON L4N 8W8 9.98km -
The G E M Theatre
11 Church Street, Keswick, ON L4P 3E9 10.64km -
The Gem Theatre
11 Church Street, Georgina, ON L4P 3E9 10.59km
-
Innisfil Public Library
967 Innisfil Beach Road, Innisfil, ON L9S 1V3 2.12km -
Barrie Public Library - Painswick Branch
48 Dean Avenue, Barrie, ON L4N 0C2 8.95km -
Newmarket Public Library
438 Park Aveniue, Newmarket, ON L3Y 1W1 28.65km
-
Royal Victoria Hospital
201 Georgian Drive, Barrie, ON L4M 6M2 14.91km -
Southlake Regional Health Centre
596 Davis Drive, Newmarket, ON L3Y 2P9 28.07km -
VCA Canada 404 Veterinary Emergency and Referral Hospital
510 Harry Walker Parkway S, Newmarket, ON L3Y 0B3 30.01km
-
Innisfil Beach Park
676 Innisfil Beach Rd, Innisfil ON 3.47km -
North Gwillimbury Park
6.39km -
Innisfil Centennial Park
Innisfil ON 6.71km
-
TD Bank Financial Group
1054 Innisfil Beach Rd, Innisfil ON L9S 4T9 1.88km -
TD Bank Financial Group
945 Innisfil Beach Rd, Innisfil ON L9S 1V3 2.17km -
BMO Bank of Montreal
2098 Commerce Park Dr, Innisfil ON L9S 4A3 8.74km














