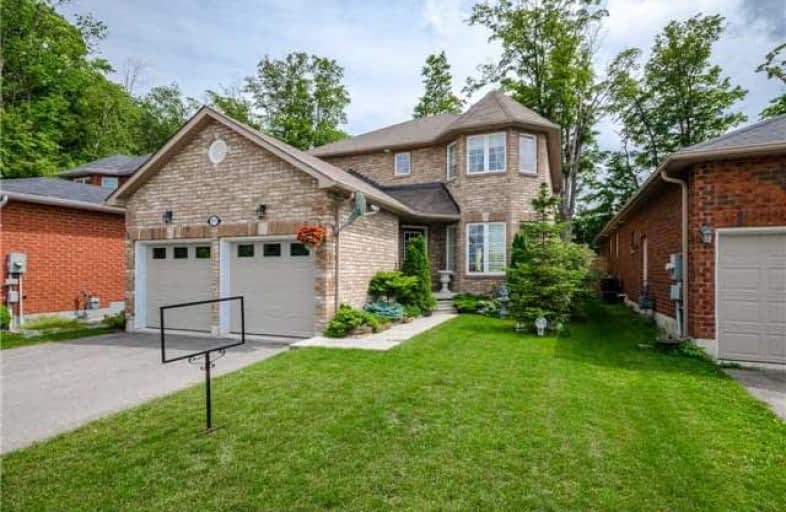
Lake Simcoe Public School
Elementary: Public
0.90 km
Killarney Beach Public School
Elementary: Public
5.31 km
St Francis of Assisi Elementary School
Elementary: Catholic
0.91 km
Holy Cross Catholic School
Elementary: Catholic
2.31 km
Goodfellow Public School
Elementary: Public
2.88 km
Alcona Glen Elementary School
Elementary: Public
0.74 km
Our Lady of the Lake Catholic College High School
Secondary: Catholic
13.07 km
Keswick High School
Secondary: Public
12.38 km
St Peter's Secondary School
Secondary: Catholic
8.27 km
Nantyr Shores Secondary School
Secondary: Public
0.58 km
Eastview Secondary School
Secondary: Public
13.65 km
Innisdale Secondary School
Secondary: Public
11.44 km





