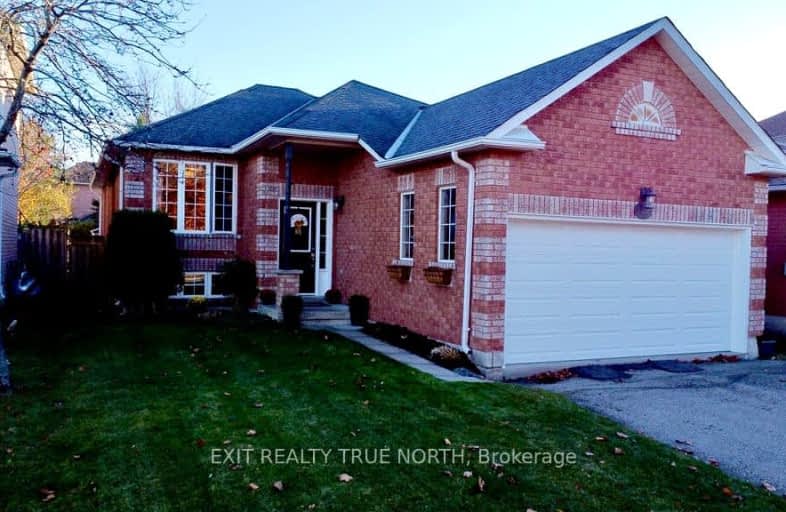
Video Tour
Car-Dependent
- Most errands require a car.
36
/100
Somewhat Bikeable
- Almost all errands require a car.
20
/100

Lake Simcoe Public School
Elementary: Public
0.69 km
Killarney Beach Public School
Elementary: Public
4.79 km
St Francis of Assisi Elementary School
Elementary: Catholic
1.18 km
Holy Cross Catholic School
Elementary: Catholic
2.88 km
Goodfellow Public School
Elementary: Public
3.46 km
Alcona Glen Elementary School
Elementary: Public
1.23 km
Our Lady of the Lake Catholic College High School
Secondary: Catholic
12.81 km
Keswick High School
Secondary: Public
12.16 km
St Peter's Secondary School
Secondary: Catholic
8.46 km
Nantyr Shores Secondary School
Secondary: Public
0.97 km
Eastview Secondary School
Secondary: Public
13.95 km
Innisdale Secondary School
Secondary: Public
11.54 km
-
Huron Court Park
Innisfil ON 1.49km -
Warrington Park
Innisfil ON 3.01km -
Innisfil Beach Park
676 Innisfil Beach Rd, Innisfil ON 3.45km
-
President's Choice Financial ATM
20th SideRd, Innisfil ON L9S 4J1 1.27km -
TD Bank Financial Group
1054 Innisfil Beach Rd, Innisfil ON L9S 4T9 1.82km -
PACE Credit Union
8034 Yonge St, Innisfil ON L9S 1L6 5.53km













